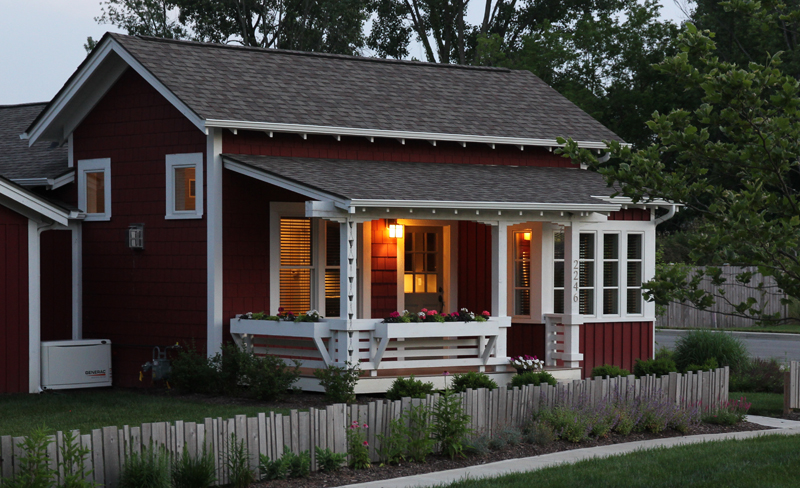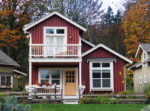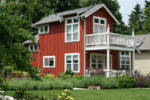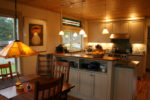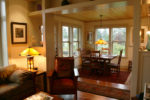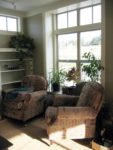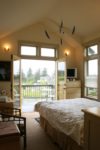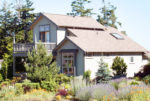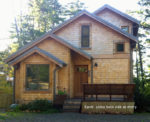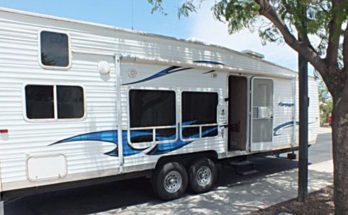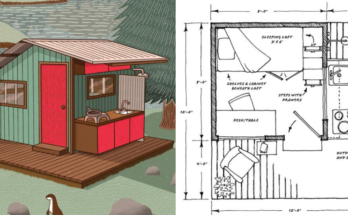Getting rid of their mortgage is normally the number one perk when it comes to downsizing to a tiny home. You can sell whatever property you have and use those funds to build your tiny home or to buy one that is already built. Most likely you will have money leftover from this process.
Lots of people take it on themselves to get their hands dirty and build their own tiny houses. An Alliance of professional builders promoted the use of ethical building practices and guidelines and this was carried on by the American Tiny House Association, which deals with issues of zoning and coding.
The one pictured is called the “Egret.”
First Floor
Living Room: 12′ x 12′
Kitchen: 10′ x 11′
Dining Room: 10′ x 11′
Bedroom: 11′ x 10′
Bathroom: full
Second Floor
Bedroom: 12′ x 11′
Study: 9′ x 7′
Bathroom: full
Total Area: 1150 sf
Footprint: 24′ x 43′
Check out the gallery of photos below (all images on our site are expandable, even the featured image at the top).
Find more from Ross Chapin Architects, and other tiny house builders we’ve indexed in our Home Designers and Builders Directory. You can search the company’s name and look builders near your area. And to see more tiny house,click here.
