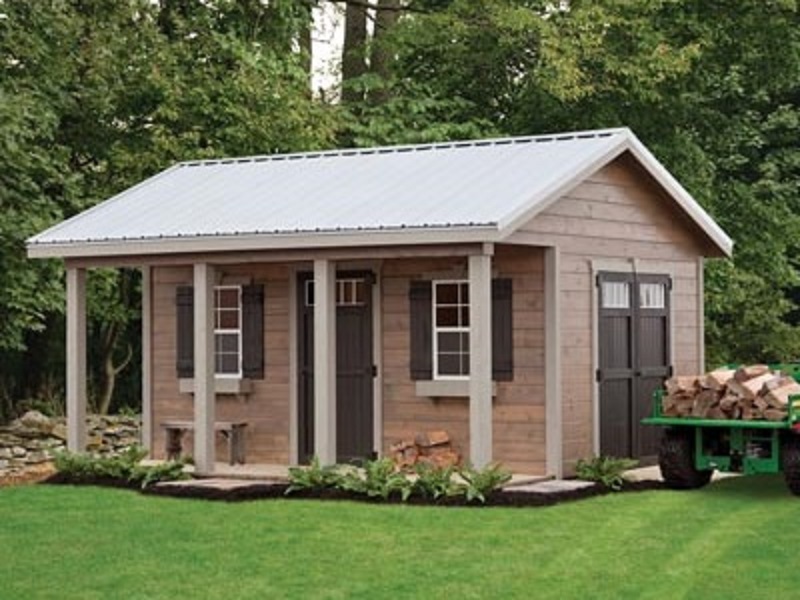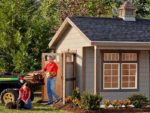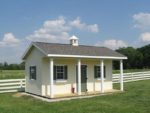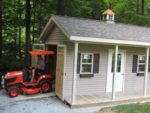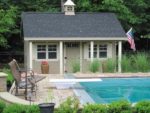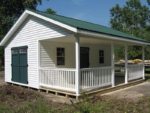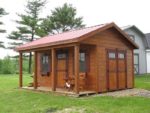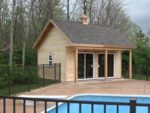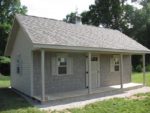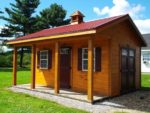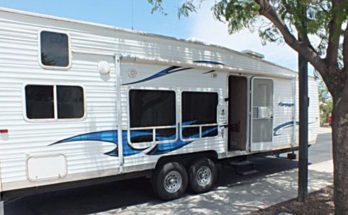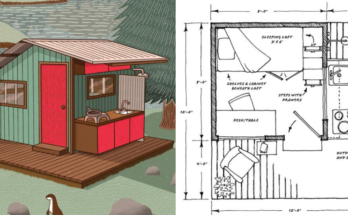If you have enough time and imagination, these woodsheds by Amish Buildings can be transformed into tiny houses, People have renovated buses, campers, and train cabooses into homes, so these woodsheds are definitely a reasonable and sensible idea for a tiny house. You may be a little limited in your thinking and planning if you have a child or a spouse, but 1 to 2 people can live in this space comfortably if they choose.
You can leave the shed as an open space or use different kinds of separations, like portable walls or curtains. Even strings of beads can work to separate the living area from the bedroom or kitchen. One new trend is living in wide open spaces. This is another simpler and more trendy option.
DELUXE WOODSHED FEATURES
- 25 Year Shingles
- Continuos Ridge Vent & Soffit Ventilation
- CDX Plywood Roof Sheathings
- Aluminum Drip Edge
- 1×6 Cedar Fascia Board
- 1×4 Cedar Window & Door Trim
- Door Openings
- 45″Wx72″H on 8′ wide barns
- 57″Wx72″H on 10′-16′ wide barns
- Double Studded Door Jambs
- Double 2×6 Headers above Double Doors
- Double Doors
- Double-framed Doors Assembeled with screws
- Cane Bolts
- T-Handle with Lock & Key
- 2×4 Studs
- 24″ O/C on 8′-12′ wide buildings
- 16″ O/C on 14′-24” wide buildings
- 2×8 Tongue & Groove Treated Flooring
- Pressure Treated Runners
Check out the gallery of photos below (all images on our site are expandable, even the featured image at the top).
Find more from Amish Buildings and other tiny house builders and companies we’ve indexed in our Home Designers and Builders Directory. You can search the company’s name and look builders near your area. And to see more tiny house,click here.
