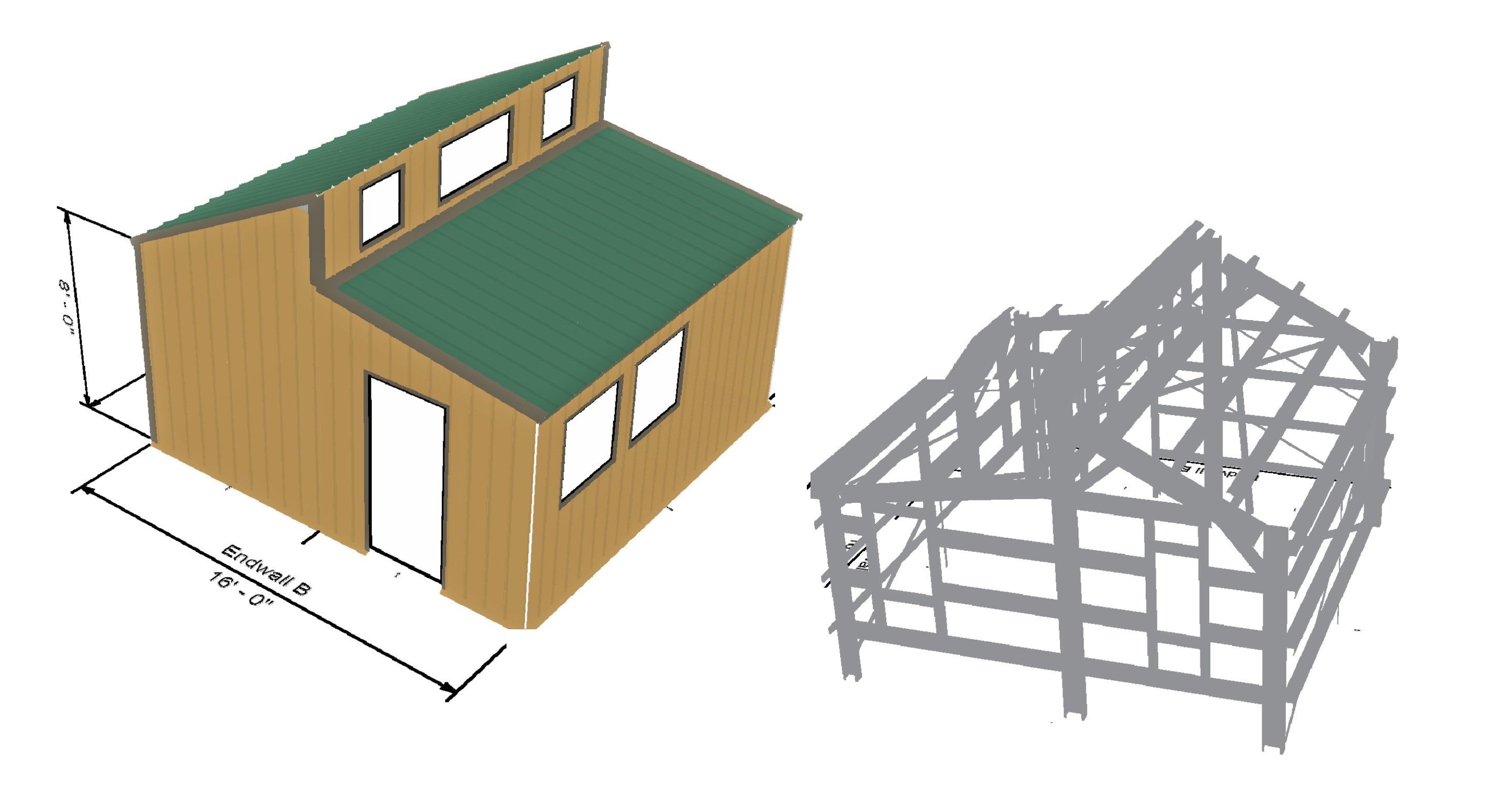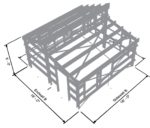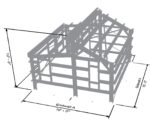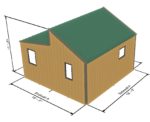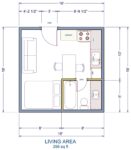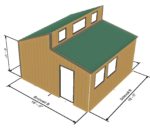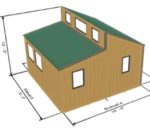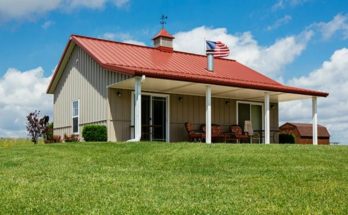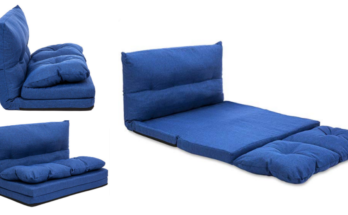I’ve always been partial to this style of small house design, where there are strange angles on the face of the building. It always reminds me of cabins in small lakeside communities, and I even like to see them in the middle of the city. Maybe you like the traditional square cabins better, and we have lots of those, too, but for those who want to consider building something small in this design, this one is definitely an inexpensive tiny home option at under $4995 (as a starting price; I’m sure I don’t need to tell you a starting price is never a finished price).
It’s by CSC, a company we’ve been looking at lately for their steel building kit homes. Actually, this one is designed to be a tiny home on wheels (although I’m sure that’s not necessary), which is nice if you want to build that way and keep it mobile. We’re looking at one of the tiniest tiny home they have here, for a low price, but they also have a very similar one, half as wide, for $4500. From the builders:
Tiny House 256 Sq.Ft.
TINY HOUSE ALL STEEL KIT – 256 SQFT – FRAMING 2′-0″ OC FOR INTERIOR FINISHING
Tiny House Kit – All Steel Framing, Roofing, And Siding
Roofing and Siding are Pre-Painted -See Color Chart
All parts are Pre-Cut and Pre-Punched
Designed to be built on a concrete slab
The plans and foundation design are prepared and stamped by a Professional Engineer licensed in your state.
All framed openings are included
Framing is 2′-0″ O.C. for easy attachment of interior finishing material
Shipping Weight is 2900 lbs. Size is 4’W X 4’H X 14’L
Building Specifications
Width: 8′ – 0″
Length: 16′ – 0″ Eave Height: 8′ – 0″
Roof Pitch: Single Slope 6:12
# Sidewall Bays: 1
# Endwall Bays: 1
Lean-to Details:
Span: 8′ – 0″
Bays: 1 Drop: 3′ – 0″
Roof Pitch: 2:12 Eave Height: 7′ – 8″
Sheeting and Trim Details:
Framed Openings
(8) Eight – Window
(1) One – Personnel Door
