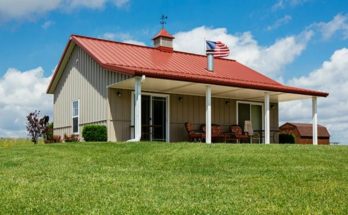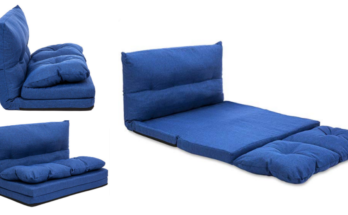These barn homes can be cabins, storage, two-story horse barn, or small house structures, and they are the work of a company that builds both small and large stuctures. These barn homes are actually their “large buildings.”
They focus on high-quality, reasonably price buildings that meet the needs of their customers. And they can provide pretty much any size of building you could ask for. Their standard building sizes for these kit homes are 16X24 and 24X44, but they also have larger sizes such as 30X60. And since we’re looking at the barn home versions, their barn style buildings come standard with a full second floor complete with a stairway.
The second story and stairway is made possible by the barn house’s gambrel roof. This second floor basically doubles the useable floor space of the building, because the second story is also around the same height as a regular house’s ceiling.
They build these kit homes and barns to the specifications required by their customers, and their trained staff helps buyers figure out their needs and design a building. They’re called Outdoor Showcase. They take their time to help people meet their needs. They know that these buildings can be needed for animals or heavy machinery, and might have a dirt or gravel floor in those cases, and they use a pole foundation base to meet this particular need. The pole foundation is made of 4 X 6 treated posts burried with concrete over 3 feet under the ground, and connected using tongue and groove band boards. This durable foundation is finished by bolting double treated headers and capped with a 2 X 5 treated top plate. The pole foundation walls serve as the forms for the concrete, thus saving labor, materials, and expensive footer costs.
Features:
- 16’x20′ through 30’x60′
- Many used as cabins.
- Pole/Post & Beam foundations available.
- Built only. (Ask for information).
Kits Available
- Shingles, nails, & hardware included.
- Lumber is 80%-90% pre-cut
- Doors are pre-built
- Load list, simle drawings
- Detailed VHS tape instructions.
- Hand Stacked on driveway or in garage.
Options Available
- Ventilation
- Lofts and Shelves
- Ramps
- Windows
- Taller Sidewalls
- Pressure Treated Floors
- Wider Super Doors
Red kit house image featured: 16×24 Barn Shed: 16×24 Two-story barn/shed with full second story, full front porch, and steel roof. For more about Outdoor Showcase’s work, find them in our barn home and kit homes directory. Gallery of their work here.






