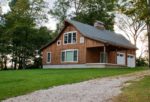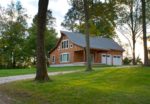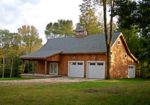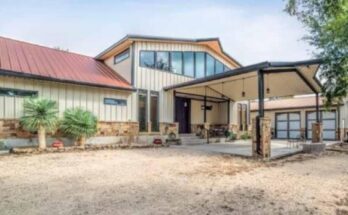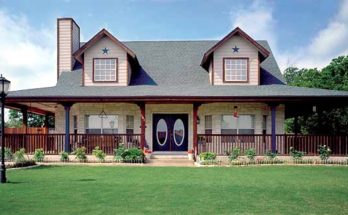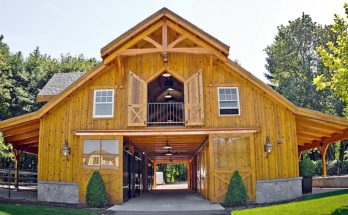This stunning customizable barn home comes with an open porch. Certainly a main attraction, an open porch can feel like an extra room in your home during good weather. Porches are an exceptional addition to any home. They make space for solitude and socializing, or just watching the stars at night.
Barn homes are becoming more and more popular these days because of the finest construction and the combination of traditional living and style with a modern flair.This style of home is great for mid-sized to large families and couples who are seeking to grow a family. This home is spacious and stylish, and built to last through generations.
Barn Homes
Sand Creek Post & Beam kits have become the starting point for many custom homes across the country. The soaring wood ceilings and exposed post and beam frame are not only beautiful, but extremely strong and versatile. Rustic yet dignified, our kits provide the perfect blend of value, strength, and style for your custom home.
We will provide you with the frame, vertical wall package, and roof insulation package. Please keep in mind that we are not a turn-key builder. From there you’ll take our shell and finish to suit, ensuring in the end you have the true home of your dreams. Our barn home kits can be built on any type of foundation, including a floor system with a full basement. Below is a listing of what’s provided from us, and what you’ll be responsible for on your new home.
They Provide:
- Full Dimension Post & Beam Frame
- Construction Guide Booklet
- Customized Construction & Foundation Plans
- Multiple Insulation Options
- Exterior & Interior Siding Options
- Sub Flooring Systems
- Loft & Heavy Duty Stair Upgrades
- Engineering of Structure Available Upon Request
- Construction Consulting & Guidance
Customer Provides:
- Roofing Materials
- Site Preparation, Utility Hookups
- HVAC, Plumbing, & Electrical
- Residential Doors & Windows
- Interior Finish, Drywall, Paint, Etc.
- Foundation/Masonry
What’s In a Kit
Pre-cut post and beam frame:
6”x6” posts, 6”x8” rafters, 6”x8” – 6”x12” tie beam, depending on model, 6”x6” collar ties, depending on model, 4”x4” lower and 6”x6” upper knee braces
- – 2”x6” Cedar sill plate
- – 3”x6” Roof purlins
- – 2”x6” Wall girts
- – 1/4” Steel joinery plates (including
- bolts & fasteners)
- – Trim, soffit, and fascia
- – 1”x8” Roof sheathing and synthetic
- roof underlayment
- – 1”x10” Board and 1”x3” batten
- vertical exterior siding
- – Complete foundation plans
- – Fully diagrammed building plans
- – Detailed construction guide
Barn Home Upgrades
Typical Wall Assemblies:
-
- -2”x6” Vert framing @ 16” o.c. between posts
- -Wall sheathing on ext. wall
- -House wrap
- -Board and batten siding on outside of wall sheathing
- -Interior walls and finish by other
- -Spray foam insulation package available
-
- Typical Roof Assemblies:
- 1. R40 Insulation Package
- (from top of 6”x rafter)
- -3”x6” Purlin
- -1”x8” T&G Roof sheathing
- -9-3/4” Nailbase insulation panel
- -Roof underlayment
-
- 2. R50 Insulation Package
- (from top of 6”x rafter)
- -3”x6” Purlin
- -1”x8” T&G Roof sheathing
- -11-3/4” Nailbase insulation panel
- -Roof underlayment
-
- Typical Main Floor Assemblies:
- -3/4” T&G Subfloor
- -11 7/8” I Joists
- -11/7/8” Rim joist
- -6”x12” Girder beams w/plate
- joinery and posts (optional)
- Typical Second Floor Assemblies:
- -2”x6” T&G decking
- -2”x10” Full dimensioned joists
- -Upgraded tie beams to 6”x12”
Check out the gallery of photos below (all images on our site are expandable, even the featured image at the top).
Find more from Sand Creek Post & Beam, and other barn builders we’ve indexed in our Home Designers and Builders Directory. You can search the company’s name and look builders near your area. And to see more barn,click here.

