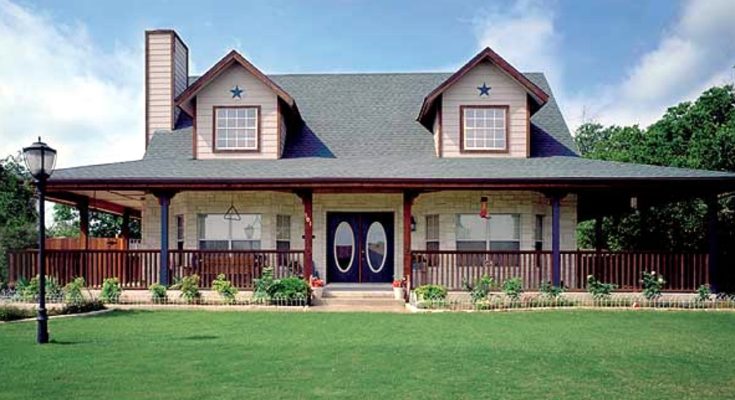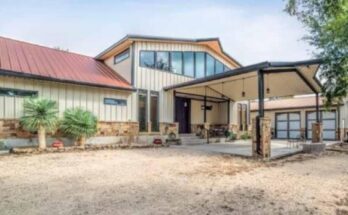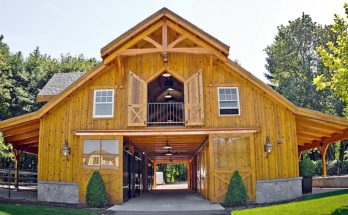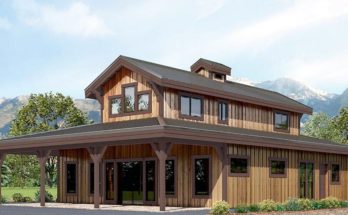This is a 3 bedroom, 2.5 bathroom, 1846 square foot farmhouse style home design with an amazing wrap-around porch for socializing in the fresh air.
Besides the porch, this farm house has large front and back facing dormers and a wide chimney (in one set-up, they finished the chimney and first level with stone, which looks good with the light-colored wood siding used elsewhere. The exterior design (the shape, really) of this home also carries on to give character to the interior, as you can see in the photos of the rooms inside, where the shapes of the walls, particularly the walls facing out towards the house exterior, display a distinctive shape and add individuality to all the house’s various spaces.
Highlights of this farmhouse layout:
- A covered porch – 8′ deep and 6′ deep by the front bay windows – wraps entirely around this hill country home plan, providing effortless outdoor extension of indoor activities. Two oversized dormers and a substantial stone chimney add character.
- The entry leads into the two-story living room with its fireplace and bay window. The open plan at the living and dining rooms and the kitchen add further appeal.
- A peninsula eating bar separates the living room from the U-shaped kitchen. The adjacent dining room includes a second entrance to the porch.
- In the first-floor master suite, the bay window in the bedroom is the twin of the one in the living room. The compartmented master bath includes twin sinks, separate shower, tub and a walk-in closet.
- Upstairs, a loft overlooks the living room on one side and the dining room on the other. A second full bath and two bedrooms, one with a walk-in closet, complete this floor.
- In the slab and crawlspace versions the laundry is stacked in the closet across from the powder room. In the basement version, you gain a closet when the laundry is in the basement.
 For more information about Architectural Designs, we’ve indexed them in our House Plans Directory. For more Barn Homes, click here, or for more Metal Buildings, click there.
For more information about Architectural Designs, we’ve indexed them in our House Plans Directory. For more Barn Homes, click here, or for more Metal Buildings, click there.



