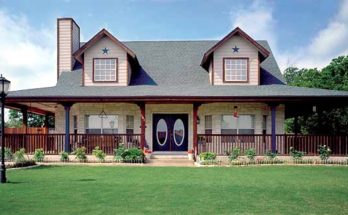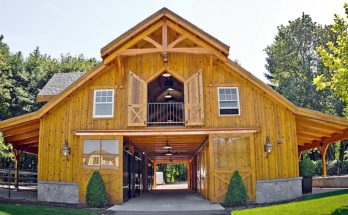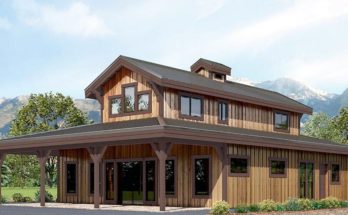We’ve looked at our fair share of barn homes and modular farm style metal homes, and one of the great things about barn homes is that if you want spacious interiors, this style of home construction is well suited, and what we’re looking at today is no exception: Sure, they have a great property, but what they did with their barn home is really special as well. They took the spacious simple rooms and added a touch that’s both elegant and rustic.
As you can see in the pictures, this metal barn house interior features hard wood floors, glass brick pillars, and a lot of brick walls that set it apart from most of what we’ve seen in this design space. The house itself is a 3180 square foot structure with four bedrooms and three full bathrooms.
You can also take al look at the large windows for plenty of light, the roomy patio settings, and the garage, which is a four car separate garage.
Specifications for this metal home / barn home:
Square footage: 3180
Beds: Four
Baths: Three and a half
For more information about Realtor and Zillows, we’ve indexed them in our House Plans Directory. For more Barn Homes, click here, or for more Metal Buildings, click there.





