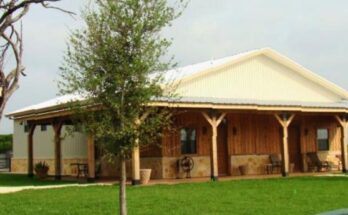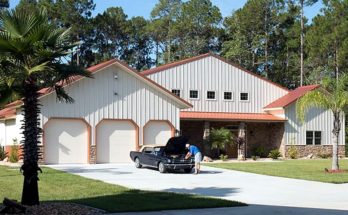A lot of people are increasingly turning to alternative building methods, including metal buildings. Due to the strength, ecological friendliness, and cost effectiveness of metal as a building material, it’s a staple for architects, engineers and house builders.
Another big benefit: re-use. With metal buildings, they can be expanded, made smaller, and combined with other structures — and often the update is easier than it would be for other materials.
This lovely dwelling featured here is one that, due to the size and layout, could be ideal for couples and mid-sized families. It is a two-story house with nice hotel-suite style bedrooms and bathrooms. It has a fully functional kitchen and other home amenities, although besides the standard house appliances, many amenities are options that can be selected or ruled out depending on what a metal house buyer needs and wants. It also has a wheeled staircase for easy mobility that provides access to the second floor.
The metal building also has a garage which measures 452 square feet and the whole house measures 1650 square feet.
It might be worth taking a look at the architects behind this building as well as a few others to get a feel for what is possible with metal home construction. The company behind this particular design is Click Architects (Cheryl and Steve Click), who are licenced in Arkansas and Washington. We also have a number of other metal home builders and designers indexed in our directory, depending on where you live.
For more information about building with steel, check out 7 Essential Things To Know About Beautiful Metal Buildings. Or you can browse our site to get a better feel for the range of metal home buildings out there. To see more of Click Architects work, find them in the Building Homes and Living directory.



