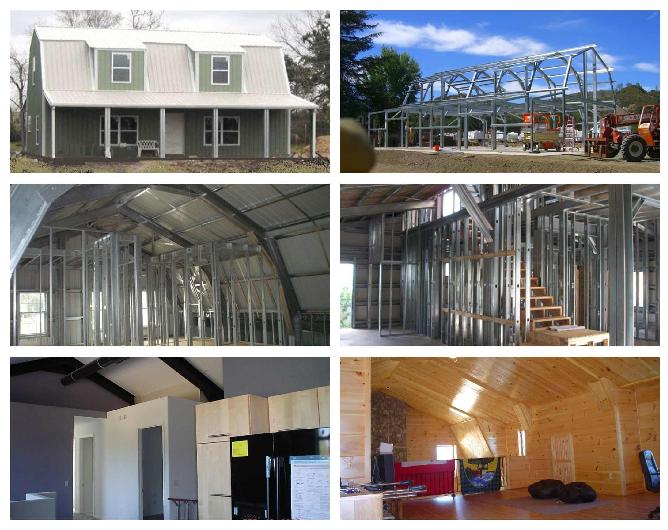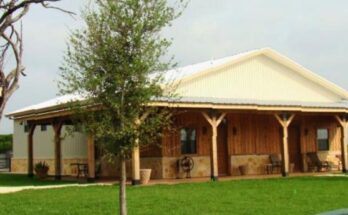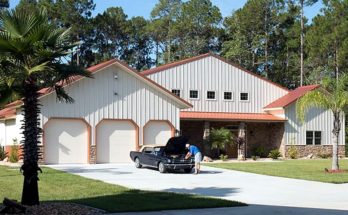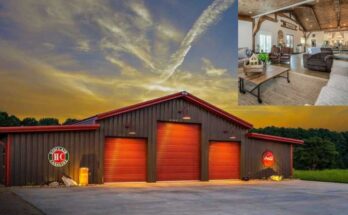The benefits of building with steel are many, and we’ve devoted entire articles to the advantages of metal building homes over traditional ones (click here), but this metal home kit is also a really nice looking one, and with a good layout for the floorplan, so we thought we’d share it.
It’s a two-story building, coming in at 1920 square feet of living space enclosed, plus another 800 square feet of patio space. It’s a gambrel design. These are built entirely with heavy duty G90 galvanized steel frames, and even come with a 45 year warranty, which is a nice bonus, considering how little maintenance you have to do to a steel building over that much time as well. The dimensions are 24 by 40 feet, with an 11 foot side walk, and it stands 23 feet tall to the peak. the bay windows you see in the photos are 5 to 8 feet.
The second floor mezzanine has those cathedral ceilings. The window openings for the kit home shell are 3 by 4 feet, but they can be adjusted as required for the house build.
The price they’re selling these for includes doors, windows and roof trim, as well as all the hardware needed to assemble the kit house – screws, fasteners, bolts and anchor bolts. The whole this goes together with bolts, so no welding required on this one. It’s a strong structure, too, engineered to withstand strong winds (IBC 110 miles per hour and B20 exposure for snow loads – however it can be custom engineered for 180 mph winds and 100 pound snow loads). The price also includes delivery to the building site. But some states also should be aware there is sales tax (about 9 of the states). After getting the kit, the new home owner still has to take care of permits, concrete, erection, interior finishing, insulation, interior framing, stair, plumbing , HVAC, and electrical, as with any house, but it’s seems a nice idea to buy a kit steel home you already know what it will look like, that it’s tested to set up, and you can move it if ever needed.
The interior can be finished with a verity of materials, wood, sheetrock or metal. Interior floor plan to be designed by customer. These homes are being sold like this on eBay, and we’ve indexed them in our Home Builders Directory (here) under AmeribuiltSteel. And for more kit homes to pick from, click here.



