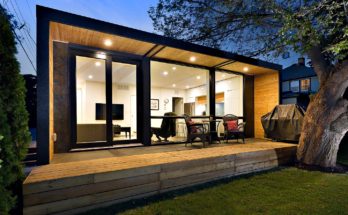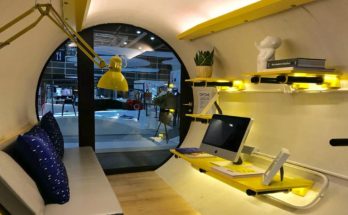Here’s a tiny house prefab home that might be right up some of your alleys. Not least of all for it’s starting price tag, but also because of the rustic barn style design (picture above).
This prefab home comes to us from a company that has been doing business for 45 years now, and who design and produce custom kits for homes, cabins, cottages, barns and garages, based on the customer’s plans and/or ideas. They can also design and produce a kit that is part barn or garage, and part living space. So this barn style house falls somewhere in the middle of all the work they do, I’d reckon.
“Customers can select a building width from 16′ to 26′, and a length ranging from 24′ to 64′. Barn-Houses can be built in tee and ell configurations. Because there are no load-bearing walls (all Barn-Houses have post & beam frames) the floorplan for each level can be as open as you want. Doors and windows can be placed almost anywhere.”
This is a “kit house” prefab building, and designed in the traditional style of barn homes.
These prefab house barn homes come in varying square footages, from 875 to 2,500 square feet, and that leaves a lot of room for options with bedrooms and things. They’re planned out to have as few as one and as many as five bedrooms.
They generally price at between $30 and $38 per square foot of living space, although this depends on the size and options of the prefab home or barn.
For more info on Shelter Kit prefab houses, find them in our directory. By the way, if you’d like interior shots, so would we. However, the company has so far only published exteriors of its range or prefabs. We’ll update this with interior shots when some become available. And to see more barn,click here.



