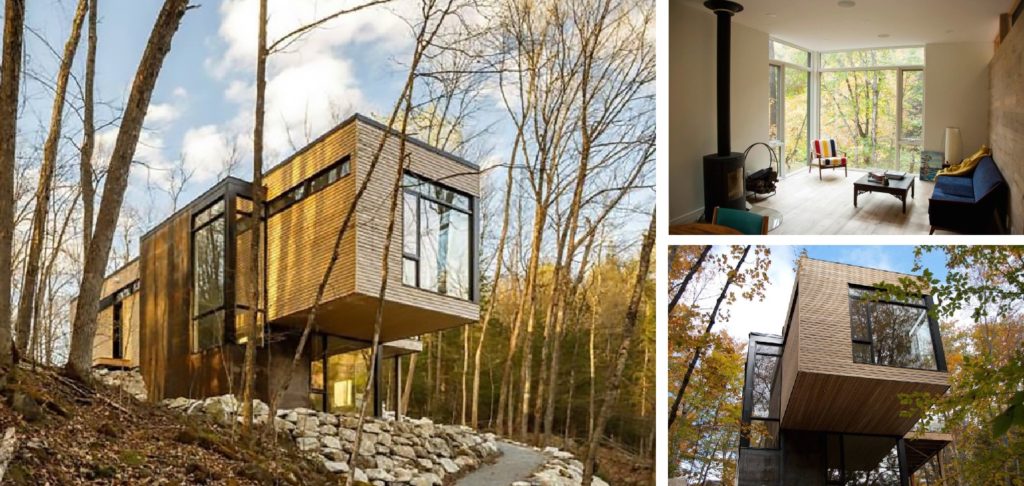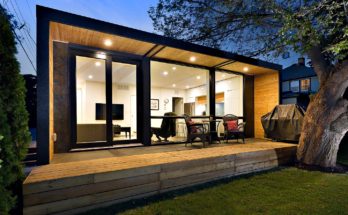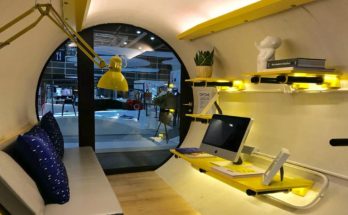Well, prefab home buyers who also like nature (or who doesn’t like nature — how about those who prefer country houses to in-town) might like to see this cantilevered prefab set lightly in the woods.
This modular home sits in the forests of the Val-des-Monts district, and you can see from the photos what kind of views it has.
With modular homes, as you may know, there’s often minimal on-site work, so minimal disturbance to the environment around. Many prefab homes sit on stilts or simple foundations, and don’t even much disturb the forest floor underneath them.
This prefab house isn’t quite like that. It is built solidly on the ground, but it also employs the cantilever modular structure idea, where a second story projects out over the ground — making interior space without taking up space on the ground.
Inside the modular home, there are two main parts to the house. One volume — the lower half of the prefab design — is a dorm-style bedroom, as well as the mechanical rooms for the dwelling. The second-story volume is larger, and has additional bedrooms (two), an open-plan kitchen / dining room / living room (where the cantilever part is). There is also a lot of glass to provide nature views to the owners of the prefab home. Due to large openings, the building breathes with cool air, and decks outside offer an even closer experience to nature, while still maintaining the comfort of the prefab house plan.
“The cottage was designed as a passage to the lakeside,” project architect Rick Shean said of the prefab house. “As you approach the unassuming blank facade from the driveway, the building resembles a simple shed sitting in the forest. As you move through the cottage it gradually opens up to a full view of the lake from the cantilevered living area.” To see more of Christopher Simmonds Architect’s work, visit our directory (click here).



