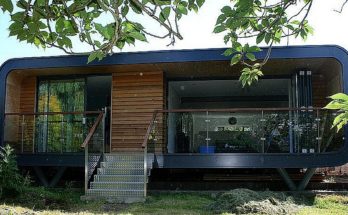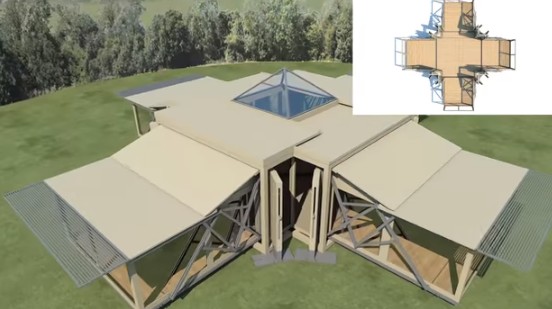With this compact modular house plan, a small shed which can be easily transported — prefab home style — becomes a collection of shelters, including a tiny house, a tiny guest house, a pool, and another shelter that is situated over the pool (obviously, the pool has to be dug — it’s not coming on the bed of the truck!)
This prefab modular home (and this is taking modular construction into what many consider a quite interesting area of design) is an exercise in design undertaken by the team at DRMM.
You can see what the unpacked modular house (or set) looks like in the picture above, and below you can see the picture of the schematic — how the transportable shed unfolds into the several buildings (they use a set of tracks in this design).
It’s called Magdalen House, but this prefab home is also referred to as “Sliding House.”
The gross initial area is 200 meters. DRMM describes what they did with the unfolding modular with these words: “The outcome is three conventional building forms with unconventional detailing, radical performance, and a big surprise. A linear building of apparent simplicity is sliced into three programmes; house, garage and annexe. The garage is pulled off axis to create a courtyard between the three. The composition is further defined by material and colour; red rubber membrane and glass, red and black stained larch.”
What do you think of this house? What do you think of the idea? Would you buy a prefab or modular house that unfolds like this one? Prefab houses are already saving on construction, but the cost of transport remains. With this modular house design, they might reduce the transportation cost further by reducing the trips required to transport. Visit our prefab designers directory for more from DRMM (click here).









