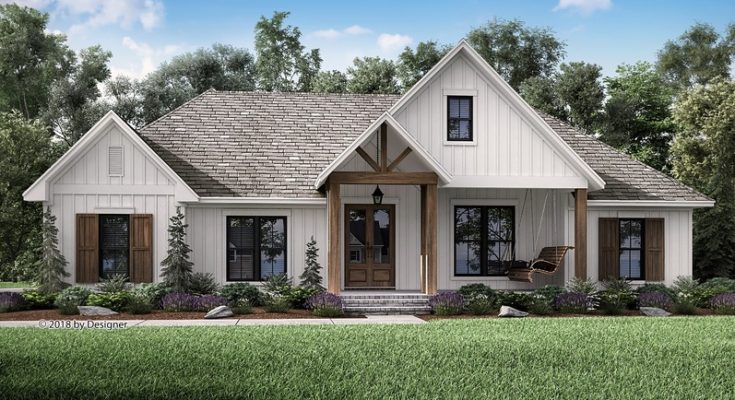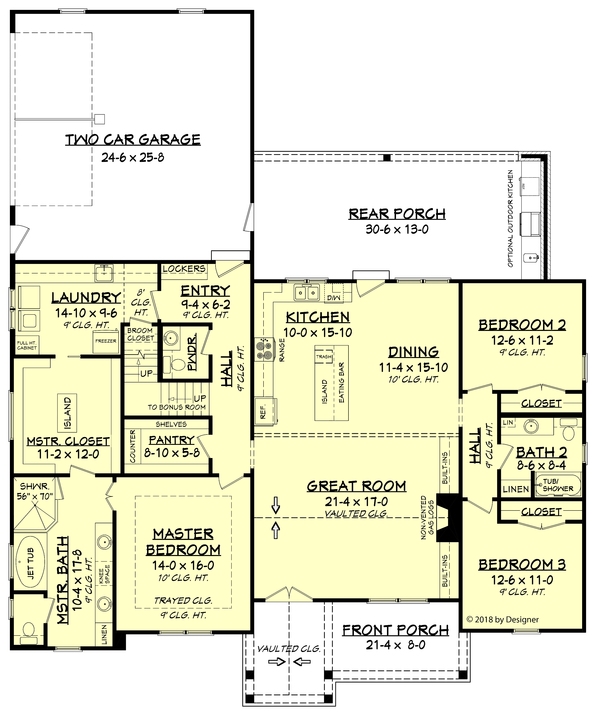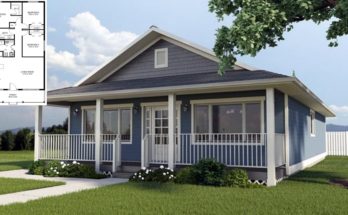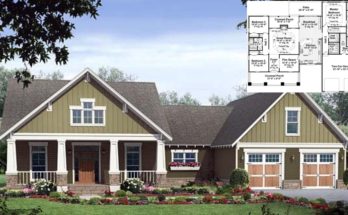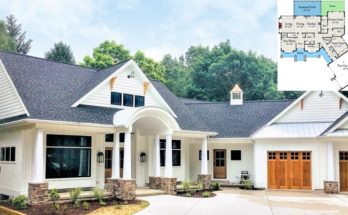This houseplan is for a 2201 square foot , three-bedroom, 2.5 bath farm style family home. It’s a single floor layout with two garages, basically the size any small family can use for two working (or busy) parents and their children (or expected children!).
From the plan designer: “This 2,201-square-foot design sports chic modern farmhouse styling and a family-friendly layout. The master suite dazzles with a large bathroom (check out the double sinks and big shower) and direct access to the laundry room through the walk-in closet. Lockers keep the entrance from the garage tidy. In the middle of the home, the island overlooks the open dining area and great room. A bonus room upstairs adds flexibility. ”
Key Specifications of this 3-Bedroom House Plan:
Depth : 72′
Height : 23′
Width : 59′ 10″
Garage : 659 sq/ft
Main Floor : 2201 sq/ft
Porch : 598 sq/ft
Bonus Ceiling : 8′
Main Ceiling : 9′
Primary Pitch : 8:12
Roof Framing : stick
Roof Load : 40
Roof Type : gables/ hips
Secondary Pitch : 12:12
This plan is provided by Homeplans, and includes the foundation plan, floor plan, dimensioned floor plan, roof plan, electrical, cabinet elevations, as well as the exterior views, wall sections, and building sections. To see more from Homeplans or get more information, they’re indexed now in our Directory of Home Plan Designers. For more house plans, click here.
