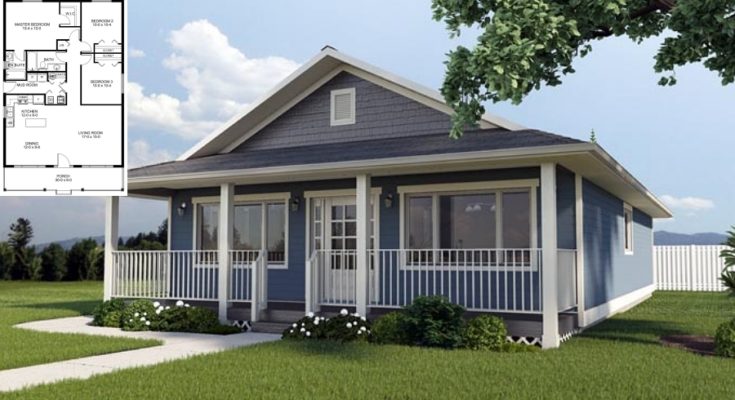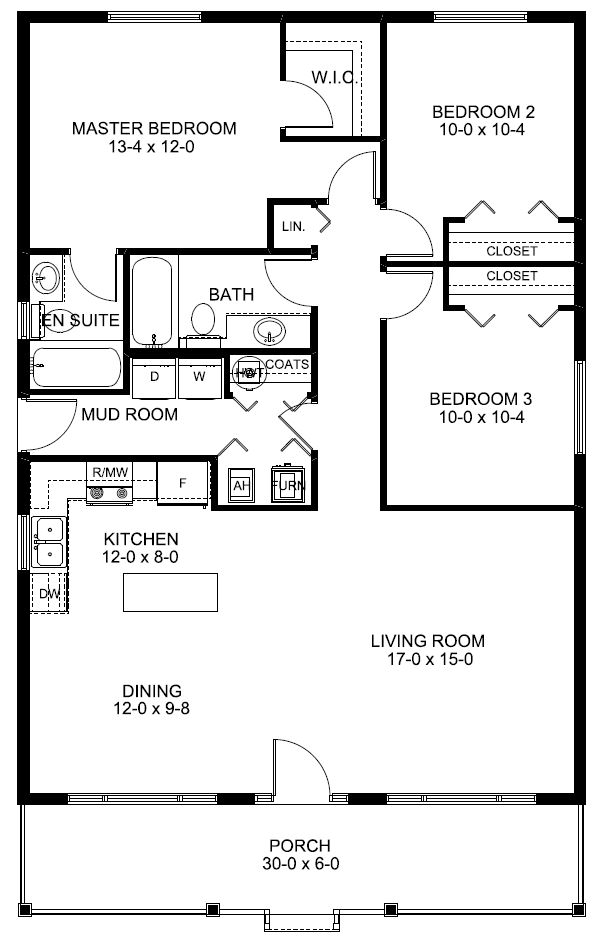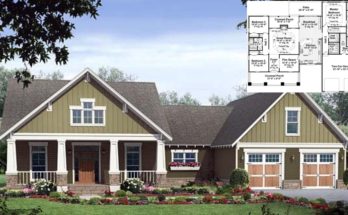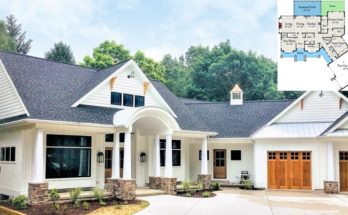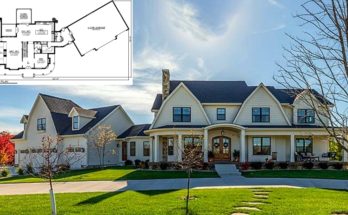This 3-bedroom house is based on the one-story, economical and accessible, rancher. A lot of people prefer ranchers, no matter what, because one floor is just a lot simpler in almost every way. This rancher also has two bathrooms, and a front porch for the entry way. The two front windows look out from the living room and dining room – a nice view from either one when socializing or having dinner.
| Number of Bedrooms: | 3 |
| Number of Bathrooms: | 2.0 |
| Width of House: | 30 feet |
| Depth of House: | 48 feet |
| Total Living Area: | 1260 sq. ft. |
| Covered Porch: | 180 sq. ft. |
| 1st Floor Plateline: | 8’0 |
| Foundation Type(s) available for this plan: | Stem Wall Slab Crawlspace |
| Architectural Style: | Ranch |
| Exterior Finish: | Siding |
| Exterior Wall Structure: | 2×6 studs |
| Primary Roof Pitch: | 6:12 |
| Roof Peak: from Front Door Floor Level |
18 feet |
We’ve now indexed this company, Cool House Plans, who sell these plans for $1-2000 for the blueprints, about double for the CAD files, in our directory of house plan providers. And to see more house plans, click here. You can check out the house plan layout first, though.
