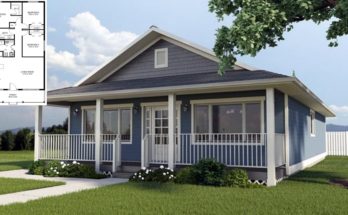
3-Bedroom House Plan
This 3-bedroom house is based on the one-story, economical and accessible, rancher. A lot of people prefer ranchers, no matter what, because one floor is just a lot simpler in …
Read MoreBuilding Homes and Living

This 3-bedroom house is based on the one-story, economical and accessible, rancher. A lot of people prefer ranchers, no matter what, because one floor is just a lot simpler in …
Read More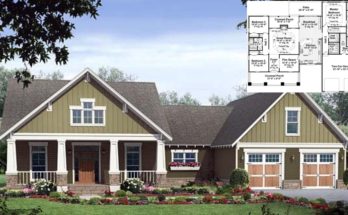
This is a three-bedroom, 2.5 bathroom craftsman-style house plan, with a 2-car garage, designed to provide a bit of space between the main entry-way and living areas and the two-bay …
Read More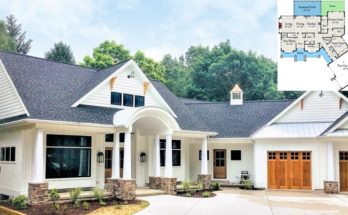
This is a flexible house design, based on a country-style, two-bedroom craftsman home with a vaulted living room. It can actually be designed as a three-bedroom house, so essentially it’s …
Read More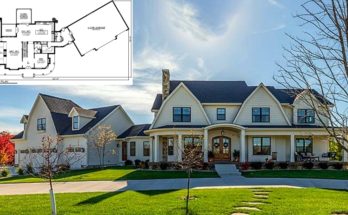
This two-story farmhouse style large home includes, besides the elegant, attractive style you see in the photos, a large great room and family room with a dual-sided fireplace, a spacious …
Read More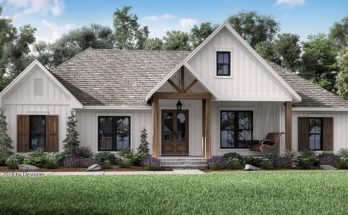
This houseplan is for a 2201 square foot , three-bedroom, 2.5 bath farm style family home. It’s a single floor layout with two garages, basically the size any small family …
Read More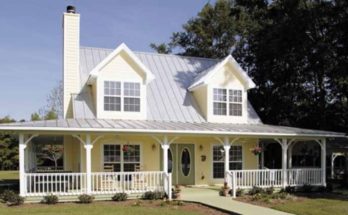
My father grew up in a ranch style brick house in Kansas. When he grew older and left the flat farmlands of the Midwest, he fell in love with the …
Read More
When building a house, whether for a first time home owner or a retirement home or family home, it’s awesome to have a pool, but this house also features two …
Read More
This country home house plan is a two-floor design by Donald A. Gardner, with a patio and a porch, a garage, and a loft, too. It also has a loft, …
Read More
Quite a nice house plan this time, a three bedroom family home with a double semi-detached garage, which could also serve as a guest house or rental suite if a …
Read More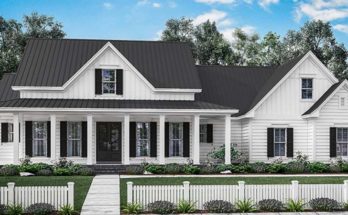
3 Bedrooms is the perfect amount for what most people planning a family are looking for: enough space to have two or three kids without having to expand on the …
Read More