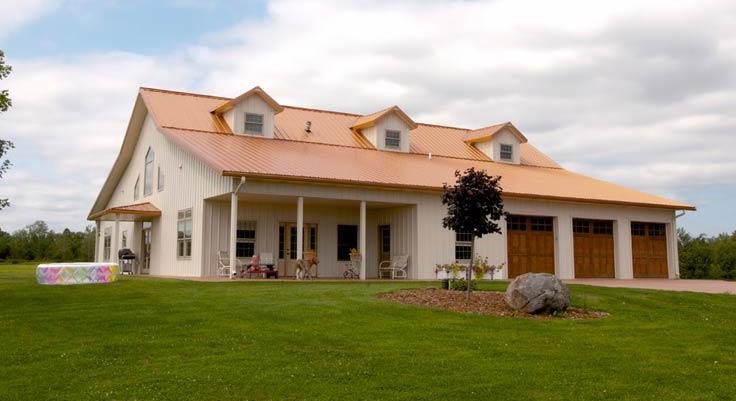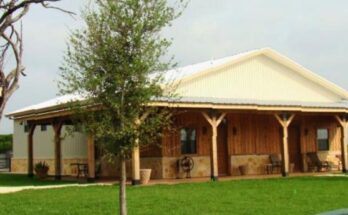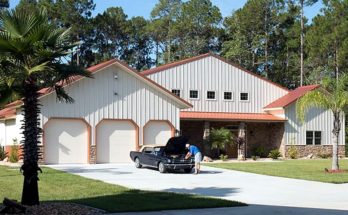When it comes to being comfortable in a metal building home, you have a lot of options simply because metal homes are so costomizable. Take this one for example, the house is a decent size, not too big and not too small, at 24 feet by 72 feet, but they’ve prioritized something important to them, which is also something easy to do with a metal building construction: they opted for a 3-bay garage when they built their home.
And garages are a specialty for metal buildings. This one was completed by Morton, who we’ve featured here a number of times for their designs. It’s a simple, elegant country style home with three dormers sitting on top of the multi-bay garage, spacious driveway, and sun-shaded entrance-way.
This one has the plans too, as you can see from the photos, and they’ve decorated the interior. Can you even tell its a metal building?
Specifications for this metal house:
Dimensions: 24’W x 18.5’H x 72’L
Layout: 3 bedrooms, 2 bathrooms, living room, open plan kitchen, garage, porch
For these types of buildings, you can expect to look at around twenty-five to 80 dollars per square foot of construction. But there are lots of cost savings and construction benefits that come with metal buildings you can read about.
Find more from Morton MetaI Buildings, and the metal and steel design and build companies we’ve indexed in our Home Designers and Builders Directory. You can search the company’s name and look builders near your area. And to see more metal homes, click here.




