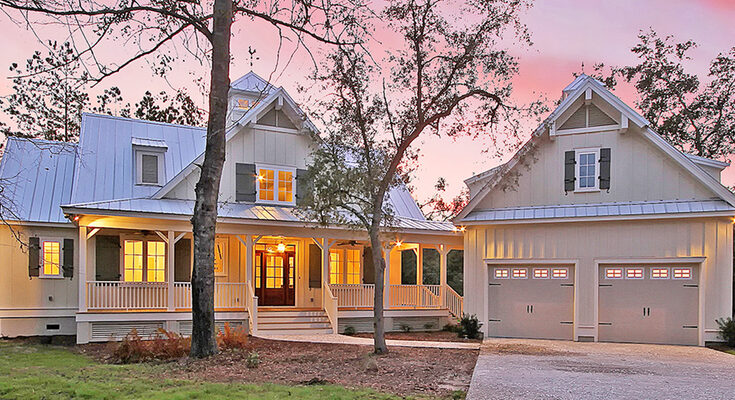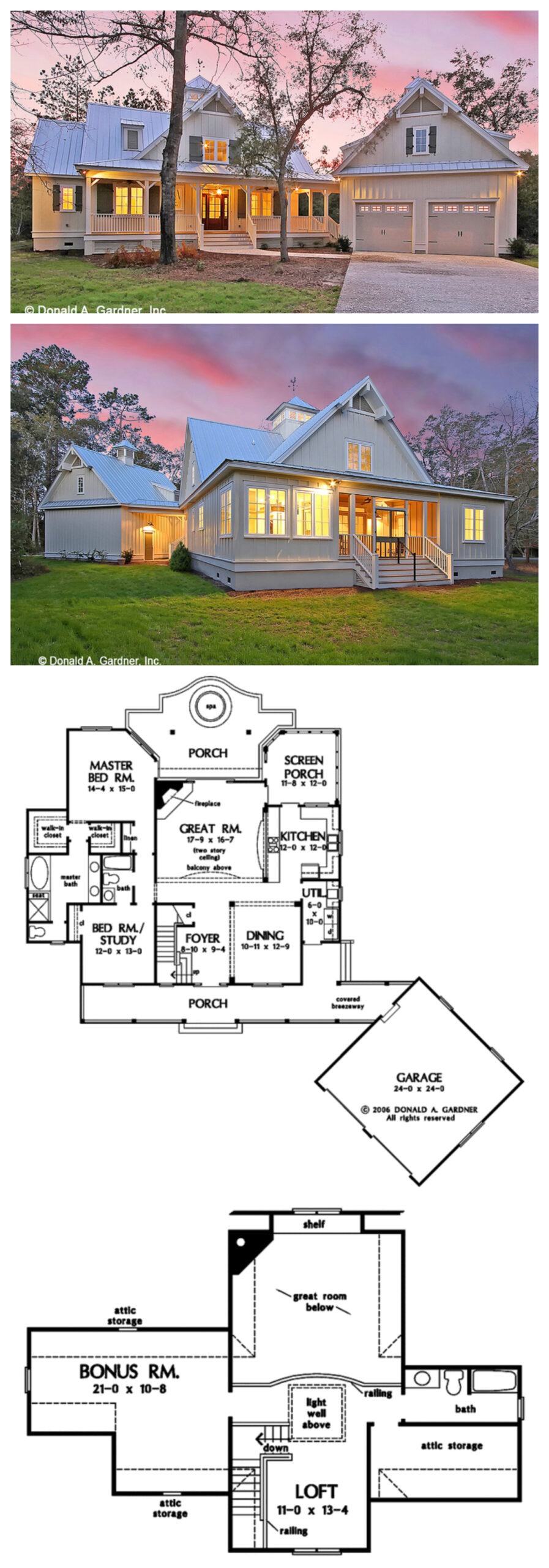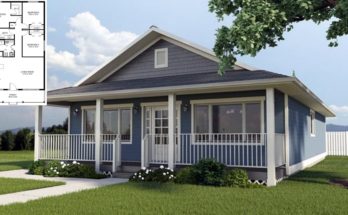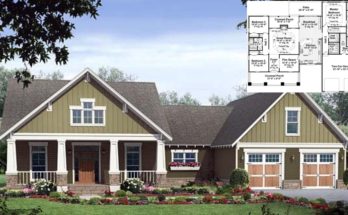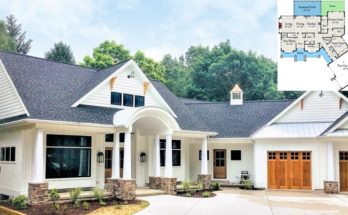This country home house plan is a two-floor design by Donald A. Gardner, with a patio and a porch, a garage, and a loft, too. It also has a loft, a sunroom, and a great room for entertaining and for spending quality family time together.
But guess what? It also has a fireplace and a formal dining room, a couple of classy, comfort features that everyone likes to see in a spacious 2018 square foot two bedroom home like this one, as well as a walk in closet for the master bedroom.
From the designers: “This unique design incorporates a stunning exterior. Its metal roof instantly attracts passersby, and the wrapping front porch is ideal for evening conversation. The interior is open, starting with the foyer, dining and great rooms. A single column defines the perimeter of each room, leaving the area completely open. The great room features custom amenities such as a corner fireplace, two-story ceiling and porch access. Nearby, the kitchen accesses a screen porch and is open to the dining room for easy entertaining. The master suite is in the rear of the home and overlooks the rear porch. Two walk-in closets provide convenience and luxury to the suite, while the well-appointed master bath includes a separate tub and shower, private privy and his-and-her sinks. A flexible bedroom/study has its own bath and completes the first floor. Upstairs, a bonus room, loft and bathroom are the ideal places for children, a media room or home office.”
Specifications:
Depth : 76′ 2″
Height : 35′ 2″
Width : 82′ 10″
Bonus: 320 sq/ft height 8′
First Floor: 1709 sq/ft height 9′
Garage: 608 sq/ft
Patio: 156 sq/ft
Porch: 709 sq/ft
Second Floor: 312 sq/ft height 8′
This plan is by Home Plans. You can find them indexed in our Building Homes and Living Directory, where there’s a ton of options for searching homes and house plans based on area. And for more home ideas, click here.
