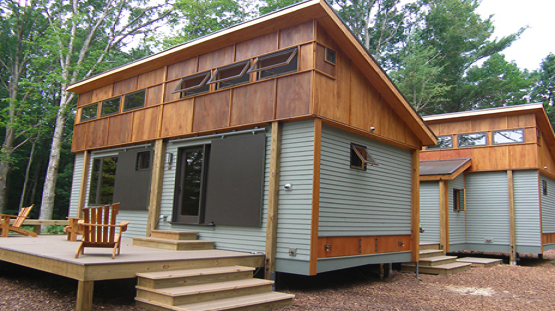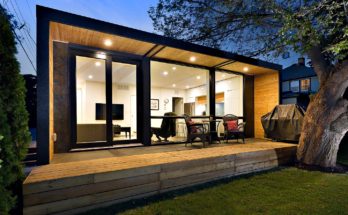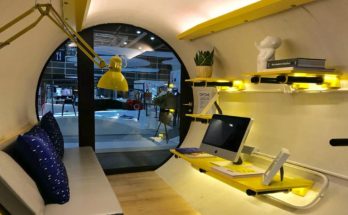Well, a prefab house can be fast, but one day? Yes, that is the idea behind this prefab home, called by just that name: “Cottage in a Day.” They set out to produce modern, complete modules (modular construction) to ship out to new home buyers, or people who want to use them as guest houses, work stations, or whatever else.
“Cottage in a Day is the next generation of factory-built, energy-efficient, green homes,” states the company. “The process incorporates exceptional design, use of sustainable materials, and a structural insulated panel (SIP) envelope for strength, sound reduction, and comfort.
Interior Features of this fast little prefab home:
Kitchen with custom cabinetry and island bar
Energy Star appliances and windows
Bathroom with shower
Storage Closet
Open living area with loft
Under-floor storage
Multiple Flooring Options
Low V.O.C. wall finishes
High windows for natural lighting and ventilation
Energy efficient structural insulated panel (SIP) construction
Exterior Features:
Treated wood deck
Shed/butterfly style metal roof
Low maintenance cement board siding
Access ports to under-floor storage and utilities
Movable shutter doors for security
Concrete pier foundation for low impact site
Optional Features:
Sleeper, Solo, or Open option
Full loft with movable ship’s ladder
Screened porch
Fireplace/woodstove
Stackable washer/dryer
Stackable washer/dryer/dishwasher/garbage disposal
Outdoor shower
For more info on Michael Fitzhugh Architect’s and Cottage in a Day’s work, find them in our directory.



