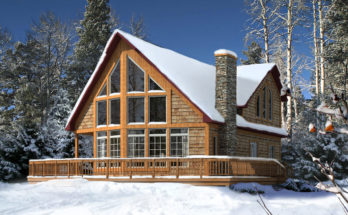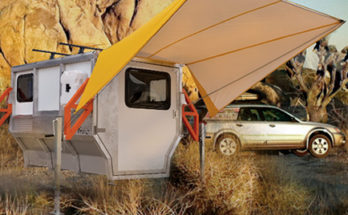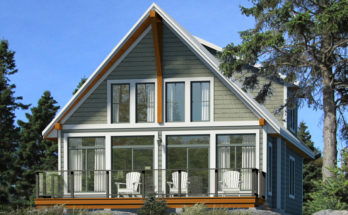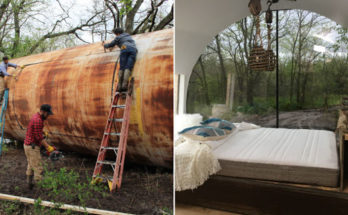
Beauport II Cottage Home – 1600 sq ft (Interior Photos)
This cottage home plan is called the “Beauport II.” At 1600 square feet, it’s a 3-bedroom house with a large “great room” and a loft. It’s a Home Hardware building. …
Read MoreBuilding Homes and Living

This cottage home plan is called the “Beauport II.” At 1600 square feet, it’s a 3-bedroom house with a large “great room” and a loft. It’s a Home Hardware building. …
Read More
What do you drive? A car or a truck? The chances are it’s one of these two, and neither really has sleeping quarters built in. But what about using a …
Read More
This is the “Manitoulin” cottage, a two-story, three bedroom home with a loft and optional deck. It’s a Home Hardware home design: “The Manitoulin is well appointed multi-storey with a …
Read More
The Tiny House phenomenon has become a revolution of sorts, and its influence is world-wide. Many people long to simplify their lives and down-size from the expense and clutter of …
Read More