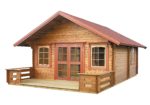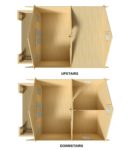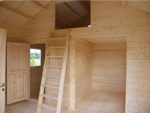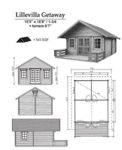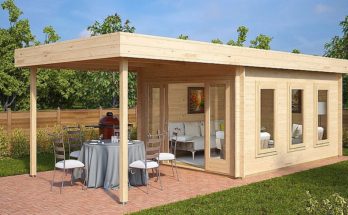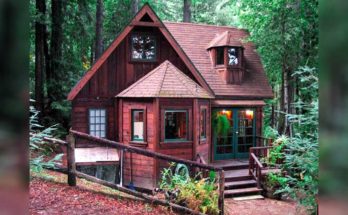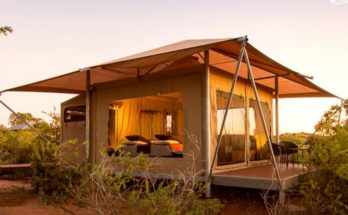Everyone loves a place where they can get away from all the noise and confusion of everyday life, and this cabin getaway kit is just the right size for a cozy home away from home. A home away from home is just what many people are seeking. The kit is not difficult to build, yet it still comes with quality heavy duty materials that will definitely make this cabin a place you will have for a lifetime or pass down to your kids.
Cabins are becoming very popular these days. People don’t want to be as busy as they were decades ago when the busier you were the better life was. Nowadays people are looking for rest and relaxation in a place all their own. A hotel, even the best, cannot compete with the luxuries of home.
Allwood Kit Cabin Getaway (Getaway cabin kit)
- Inside Combined Floor Area: 244 Sqf including the Loft
- Wall thickness: 2-3/4″ (70 mm) – dual T&G windblock pattern
- Ridge Height: 12′ 8″ – Back wall height: 8″
- Doors: Exterior (2): 62-1/8” x 76-1/8” – Interior (1): 32-1/2” x 76-1/8”
- Windows | front: 36” x 36” | back: 54-1/8″ x 36″ | left: 27-5/8″ x 46-7/8″ | right: 21-3/4″ x 68″
“Allwood Cabin Lillevilla Getaway is a high quality multi purpose solid wood cabin. With 292 Sqf inside floor area plus a spacious Loft, it is large enough to function as summer house, home office or even a stand-alone retail building. By adding the utility hookups this cabin can be converted to primary residence. For colder climates it is recommended to add extra insulation. Assembly of this solid wood cabin takes 2-3 days for two adults. Do it yourself simple step-by-step directions come with the kit. Only minimal tools are needed.”
Check out the gallery of photos below (all images on our site are expandable, even the featured image at the top).
Find more from Lillevilla, and other cabin builders we’ve indexed in our Home Designers and Builders Directory. You can search the company’s name and look builders near your area. And to see more cabin, click here.

