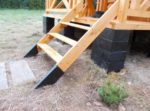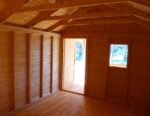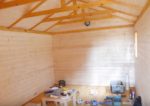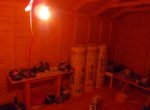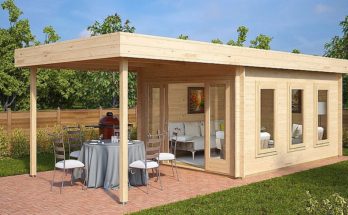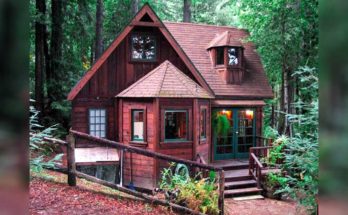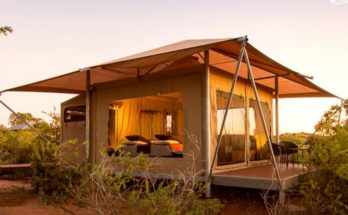This is just a short write up about a little cabin a fellow put together named Piet Hein Eek in the Netherlands. It looks like a pile of timber, although it would be a bit of a challenge to stack timber that square.
However, inside its a one-room cabin. The logs are just a facade on the outside.
The window-covers open upwards to show windows, which light the interior space.
Interesting cabin?
Build A Wooden Cottage In Just Four Hours
Don’t think it can be done? Think again — Motorcycle Club & Adventures on YouTube filmed the construction of a wooden cottage that took them just four hours. The most time-intensive part of the entire process, according to them, ensuring that the foundation blocks were level (This will be easier for those of you who live on relatively level land, or are building on a concrete pad). If you’re up for a challenge with the payoff of a guest cabin, kids’ camp out space, or a secluded office, you might want to grab a few of your friends and some tools and make a plan for the weekend. It will take three or four people who know the basics of building, but if you’ve got relatives or friends who know how, you’re one step closer to a getaway space that won’t break the bank.
If you live in a temperate climate, you won’t need to worry as much about insulation or foil, but if you do have rather extreme seasons, you may want to spend extra time (installation doesn’t count toward the 4 hours) to prevent your cozy cottage from becoming a walk-in freezer. You can also leave it sans electricity, but you can also have it installed (or do it yourself, if you’ve got the know-how) if you want to use it as more than a place to relax and enjoy nature. If it were me, I’d be thrilled to have this separate from the house and using it as an art studio, a place to store my arts and crafts materials, and maybe host a DIY art event. But that’s just me. You could also build one on your lakefront property for a fisherman’s weekend, or use it as a hunting cabin, a playhouse, or extra guest room for holiday events.
Want to go green? You could use alternatives to electricity and heat, including solar panels, barrels of water, or build a tiny fireplace to keep the place nice and warm. The cottage is one room, and will comfortably fit a bed, side table, lamp, and a chest for clothes, or you could put in a bunk bed and have a desk and chair underneath. The possibilities are limitless, as this cottage can suit anyone’s needs. There are also videos in case you want to build a shower and camping toilet to accompany the cabin.
There are more videos of this particular cottage, at different points of the year if you want to see it completed and being used. You can watch the original video on the Motorcycle Club & Adventures YouTube channel, and beneath the original video there are several links to see either more videos of this particular cottage, or other projects they’ve worked on, which, if you like this one, you should watch. There’s a “luxury” version that is gorgeous. They also have videos in which they reuse materials, for those of you who are wanting to build and save money on materials.
Small Luxury Lodge Keeps With the Original 1930's Architecture
One way to save money on a house is to buy a fixer-upper, right? But sometimes a fixer-upper can cost more than a new house, especially if the owner wants to preserve the character of the period architecture of the original house.
That’s what happened here. This is a 1930’s lodge — a historic building — and situated on a private peninsula.
Over the years, the building had fallen into disrepair, and as it was locked up while not in use, a bunch of new tenants became prisoners — squirrels! The trapped squirrels sought freedom, though, and they chewed apart the casements of the building from inside. Over winters, snow blew in through the cracks and gaps in the exterior walls.
When the new owner bought it, it had 15 inches of water in the basement.
Some updates were undertaken: the layout was modernized, the lighting was updated (more natural light, which was also part of the idea to improve the views of the lake).
The dormer was added, and a custom millwork company was commissioned to replicate the original 1930s windows for the dormer and elsewhere.
The team responsible for this fixer-upper lodge was Christine Albertsson AIA CID and Sonya Carel. Photography by Scott Amundson. It’s quite the lodge, and quite the setting.






