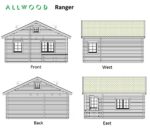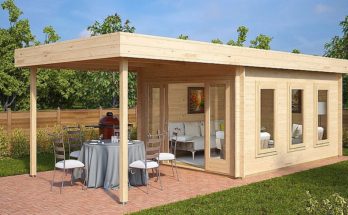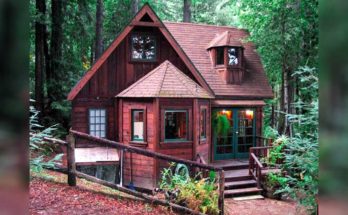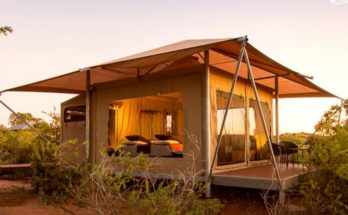One of the questions people have about these kit homes is, “Price looks great, but what else do I need to do to it to make it a livable house?” Well, for these kit homes, what you get delivered to your property to assemble in crates is the whole shell, including windows, doors, door handles, locks, nails and screws, but what isn’t included is the other stuff exterior to the house shell, like the foundation, treatment, and, if needed, insulation.
For example, you will probably want to stain your house (or paint it) on the exterior, otherwise it won’t be protected from the elements, like any wood that faces the rain, wind and snow. But the interior of the wood can be left as-is. Insulation can be added by framing or spraying it onto the inside walls, too, but doesn’t come with the kit home.
However, for a small or “tiny house” like this one, the whole thing arrives just laid out for you to assemble (estimate is 36 manhours, so 2 people can assemble it in two 8-hour days), no measuring, cutting, trips to the hardware store, or anything like that.
This is Allwood’s “Ranger” cabin kit. A few quick specs for an overview:
- 259 SQF main floor + spacious 168 SQF Loft
- 2-3/4″ (70 mm) dual T&G windblock pattern
- Milled from slow grown Nordic Spruce
- 451 SQF roof area at 24.8 degree angle – ideal for solar panels
- Lead time 45 days from order date
Find more from Allwood cabins and kit homes, and the modular and prefab companies we’ve indexed in our Home Designers and Builders Directory. You can search the company’s name and look builders near your area. And to see more tiny homes, click here. And here is a gallery of images with more information:





