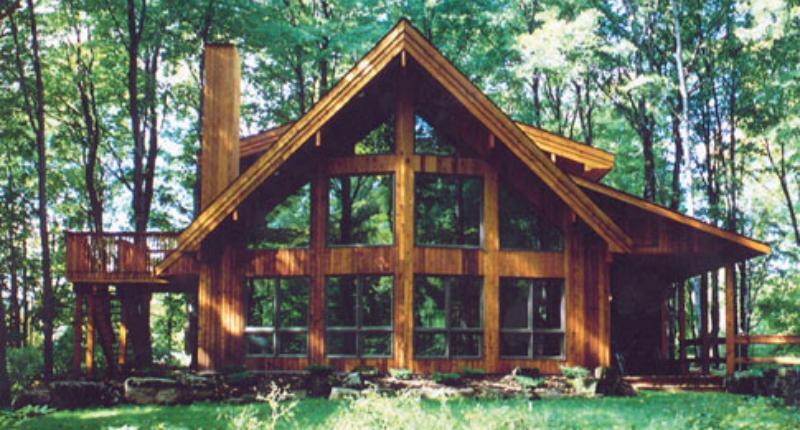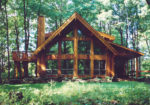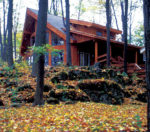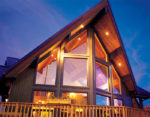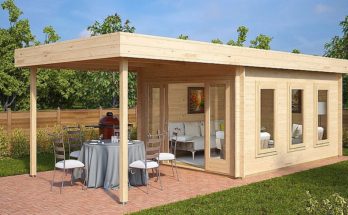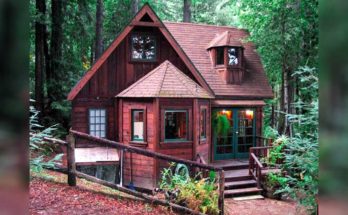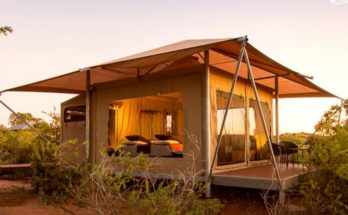What could be more idyllic than living in a home that blends perfectly into its natural surroundings, one that looks like it sprang up from the earth? This gorgeous wood structure, with windows all around for breathtaking views, constantly bringing the outside in, is a magnificent example of just this. Built on two levels and with a total of 1457 square feet of living space, this beauty is perfect for a getaway retreat or a permanent residence. It also has a covered porch and a balcony for relaxing and star gazing, which are wonderful special features.
If you are a city dweller, you are sure to feel revitalized after a weekend in this home. And if this is to be your permanent place of residence, what peace you will find! Homes like The Woodland are unique in that they mirror the Nature in which they are situated, and there is nothing more calming and soothing to the spirit than being in Nature.
House Plans – The Woodland
Series: Post and Beam Series Post & Beam
Home Information (Sq Ft)
Main Floor: 989
Upper Floor: 468
Total Living Area: 1457
Garage: –
Total Finished Area: 1457
Covered Entry: –
Covered Porch: 288
Balcony: 172
Total Area: 1917
Home Dimensions (Ft)
Width: 40
Depth: 38
Check out the gallery of photos below (all images on our site are expandable, even the featured image at the top).
Find more from Linwood and other home and garden companies and builders we’ve indexed in our Home Designers and Builders Directory. You can search the company’s name and look builders near your area. And to see more home and garden,click here.
