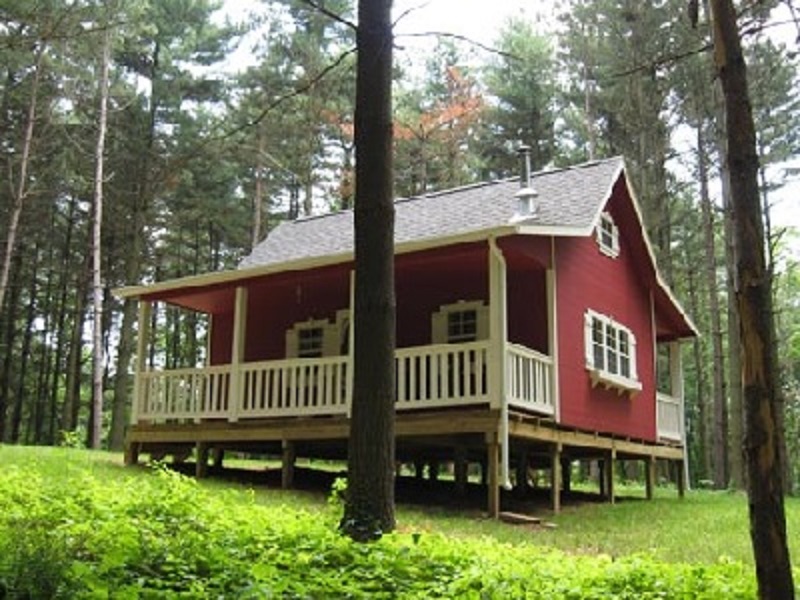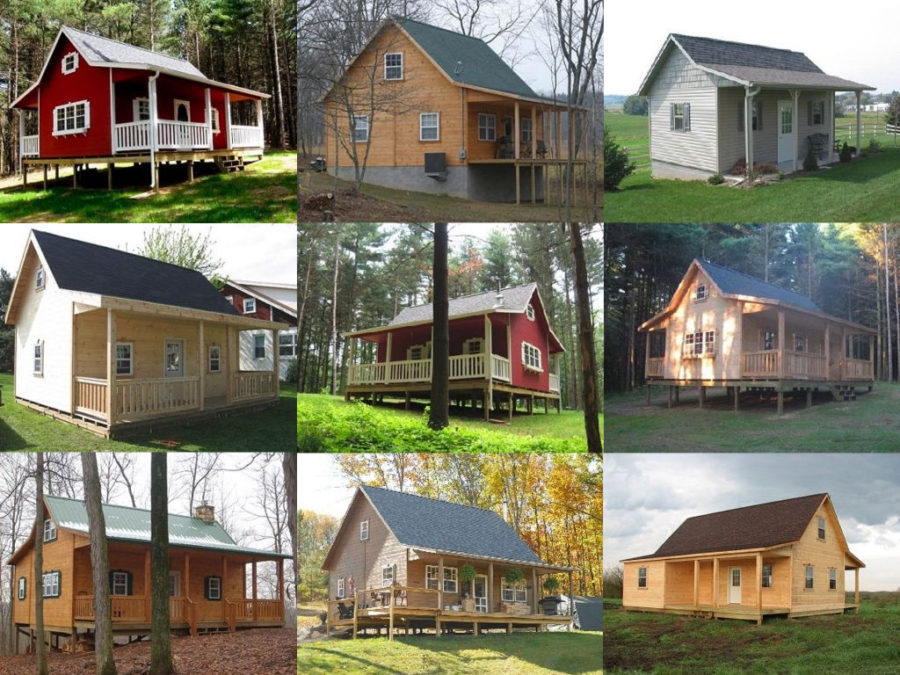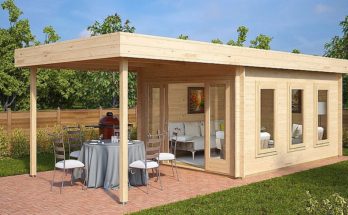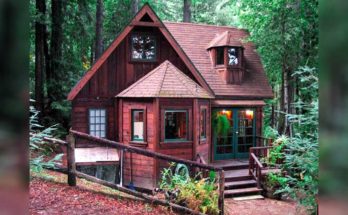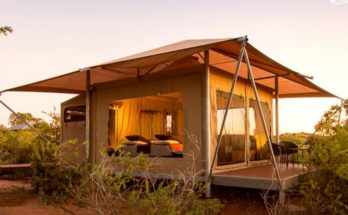So you want an A-frame cabin. Sometimes they can be small, and there is always the debate whether to really go with an A-frame or build a more square structure for a cabin. And actually these ones are not what I originally thought of when I thought of A-frames. I’d only considered the full A-frame that goes straight from ground to peak. But this is what Amish Cabins are also calling A-frames. As long as you have enough space for a bed, a table, and a food preparation area, you can cover the bases of off-grid or small cabin living.
And who’s to say you can’t update the building a bit later with a bathroom, or a sink and fridge, or add a second unit onto it? Even with an A-frame like this one, there are lots of people who upgrade or add onto the structure to make it bigger. It’s an Amish Building cabin we’re looking at here.
“Whether it is relaxation, everyday storage, or weekend adventure you seek, our A-FRAME CABIN is a smart choice. Lots of room and charming details promise great style and comfort whatever your needs.”
M.B. CABINS SPECIAL FEATURES
- 4′ deep attached porch/overhang/deck along one full side
- One set of wooden Double Doors
- 67″ wide by 72″ high Door openings
(In 6′-8′ Wide Barns – 53″ w by 72″ h) - One wooden entry door (36″w x 72″h)
- 2×6 T&G treated flooring
- 7′ High sidewalls
- 12″ front and back overhang w/ 2×4 fascia
- 6″ side overhang w/ 2×4 fascia
- Primed L.P. Smart Siding
- 25 Year Shingles
- 5/8″ CDX Plywood Roof Sheathing
- 2×4 Framing – 16″ O.C.
(Vertical barn siding – 24″ O.C.) - 4×4 Pressure Treated Runners
(4×6 for buildings 16’L or longer) - Aluminum Drip Edge
- Louvered Air Vents
- Locking Door handle
- 1×4 Cedar trim and door frame
- Header above doors
- Double studs on all door jambs
- Heavy duty barn door hinges
- All doors are reinforced with double frames and assembled with screws
- All exterior nails galvanized
Building Heights
12’W = 15’6″H
14’W = 16’6″H
16’W = 17’6″H
Check out the gallery of photos below (all images on our site are expandable, even the featured image at the top).
Find more from Amish Buildings, and other cabin builders we’ve indexed in our Home Designers and Builders Directory. You can search the company’s name and look builders near your area. And to see more cabin, click here.
