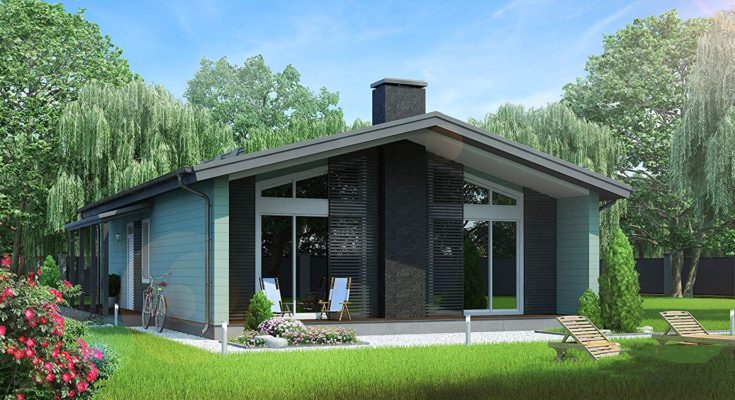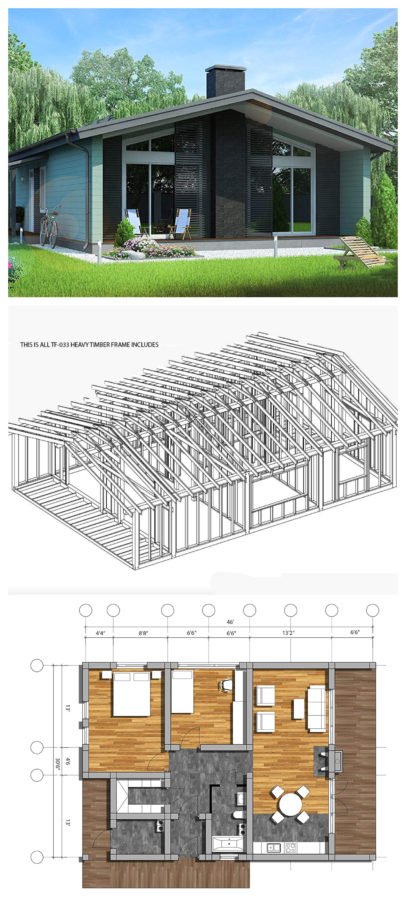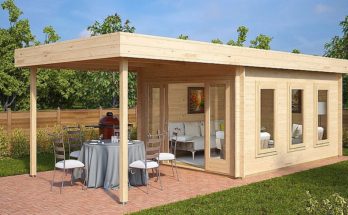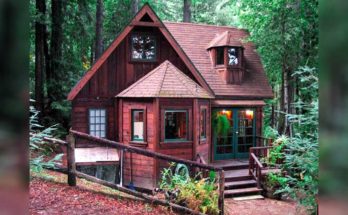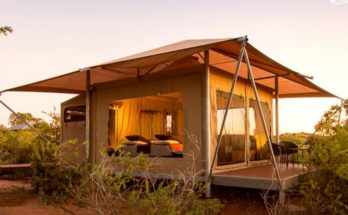A lot of kit homes aren’t as big as this one. At 1409 square feet, this timber frame cabin kit is basically a regular starter size family home. As it is designed, it’s layed out as a 2 bedroom, and it’s by a company we’ve recently taken notice of that’s put out a few kit home options recently, called Ecohousemart. They use all GLT engineered wood for their construction, which makes a timber frame stronger than if it was regular sawn timber, and at the same time reduces cost for building a house.
While we’ve already talked about them and discussed some of our thoughts on their houses, in this article we’ll look at the specs of this house, which appears to be their biggest kit home, although let’s note again that they specify that they will modify their house designs to meet the needs of buyers, and have a designer of their own for the purpose.
Quick look: It’s a GLT wood (Northern Spruce) 2-bedroom modern style house, with 1409 square feet (1149 warm floor area), 1 bathroom, with a total construction volume of 18116 cubic feet, and stands 15 feet tall. This is a kit home, so it doesn’t come with windows, doors, roofing, siding, insulation, flooring or any furniture as priced. And of course, the foundation isn’t included in this price.
KIT INCLUDES FOLLOWING MATERIALS ONLY:
1.Frame set:
*Sill plate board – underlaying board under the starting crown
*Strapping beam (with pile-screw foundation)
*Details of the house frame made of glued laminated timber according to the house project
*Elements of external frames – engineered wood
*Elements of internal frames – engineered wood
*Glued structural posts – engineered wood
*Materials to custom build onsite window openings, interior and exterior door openings (to exactly fit your windows and doors), and lower level walls around the stairs – plain wood.
2.Elements of floors:
*Beams of basement – planed engineered wood (With a strip foundation)
*Attic floor joists – planed engineered wood (rafters, if applicable)
*Framing lumber for exterior decks made of engineered wood (if applicable)
*Fasteners
3.Roof elements:
*Rafter system (rafters) – planed engineered wood
*Lathing – sawn board
*Grating – sawn bar
*Beacon bar – sawn block.
