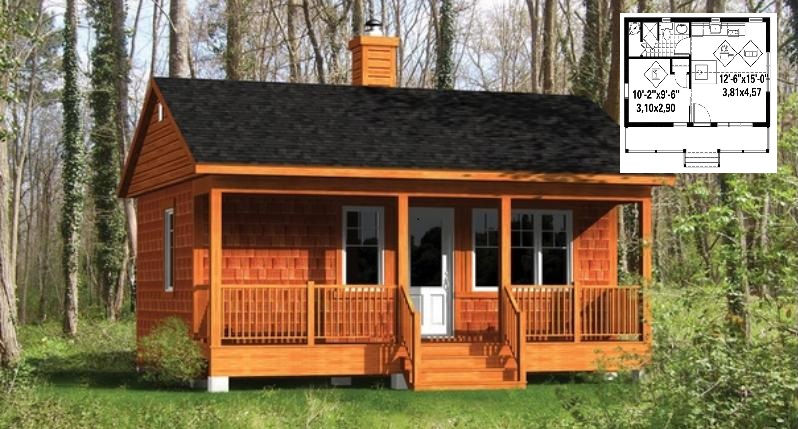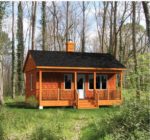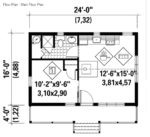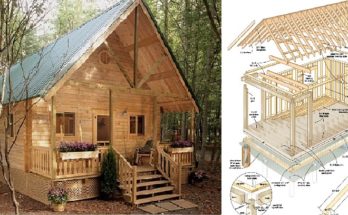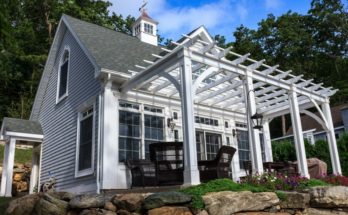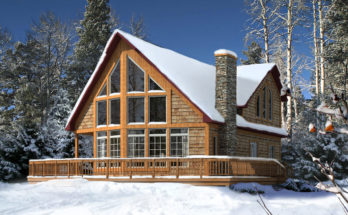This small rustic cottage is the perfect fit for just one or as simple option for a weekend getaway for two. The home features a central fireplace, which given the tiny space, will keep the entire living space warm and cozy. The cottage includes one full size bedroom and bath off of the main living space, also easily adjacent to the kitchen. Really this home is perfect for the first time home buyer that is looking to enjoy a more homey cabin type feel. As mentioned before, this cottage design truly also would be perfect if used for a weekend or vacation getaway.
This one is Plan #25-456
Key Specs
384 sq ft
1 Bedroom
1 Bathroom
1 Floor
No Garage
Plan Description
“This small cottage with a front veranda is 24 feet wide by 16 feet deep and provides 384 square feet of living space. The cottage features an open area with a central fireplace that includes the living room and the kitchen, as well as a bedroom and a bathroom.”
Check out the gallery of photos below (all images on our site are expandable, even the featured image at the top).
Find more from Red Fin, and other cottage builders we’ve indexed in our Home Designers and Builders Directory. You can search the company’s name and look builders near your area. And to see more cottage,click here.
