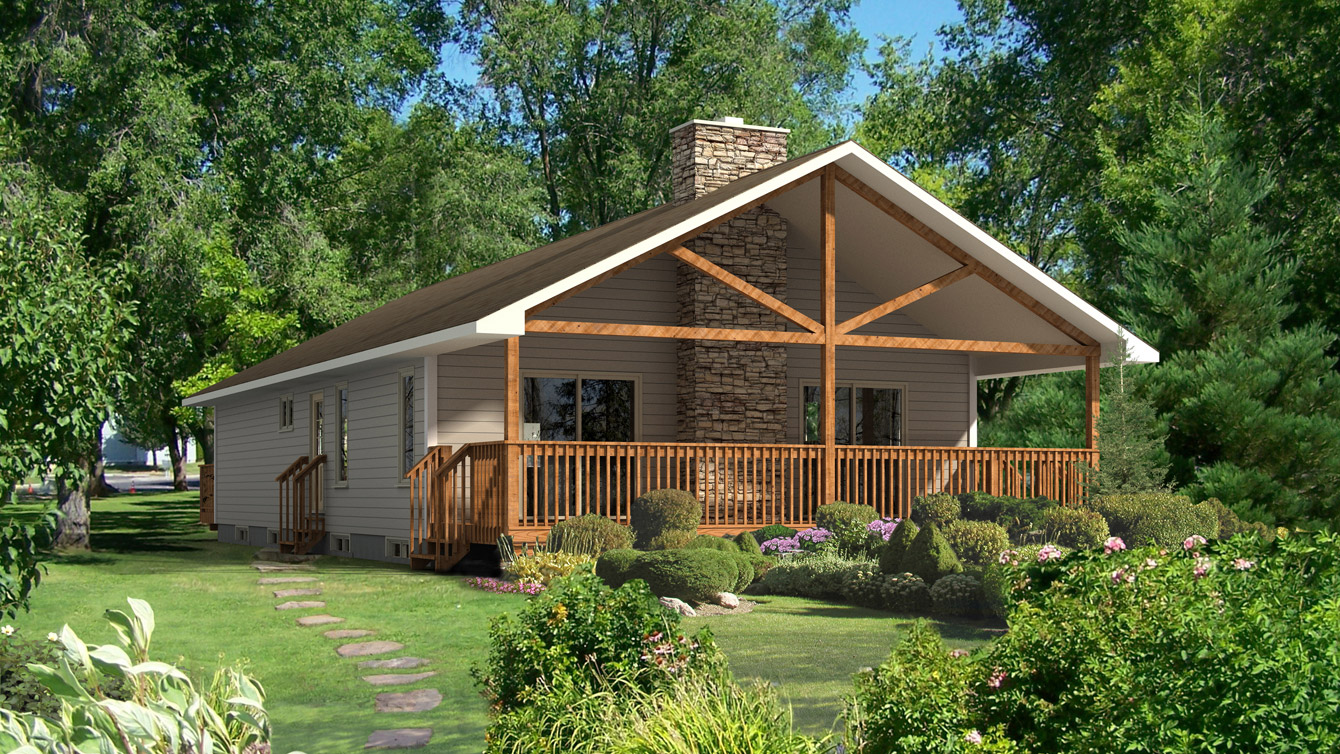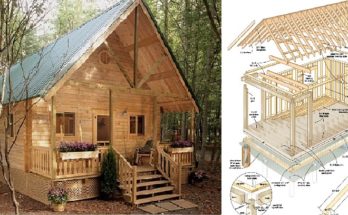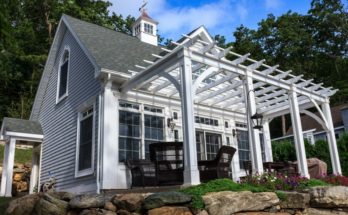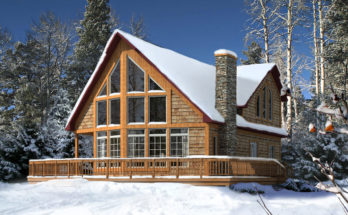For those of you wanting to get out into the woods and have some quiet time, feel nature around you, ignore the distractions of the fast-paced (and sometimes vapid) modern world, you might be considering a cabin like this one. Some people like small cabins, some bigger, some like simple styles, some more luxurious, and it isn’t always a question of budget, but rather just the house that will be what they’re looking for.
This particular one is a called the Baywood III by Beaver Homes and Cottages.
Specifications:
- Great Room: 18′-1″ x 17′-6″
Kitchen: 12′-11″ x 10′-7″
Nook: 11′-0″ x 9′-3″
Master Bedroom: 12′-7″ x 15′-2″
Bedroom 2: 13′-11″ x 10′-6″
Bedroom 3: 10′-3″ x 12′-7″
“The Baywood III is designed to be very cost effective and the narrow floor plan (30′) allows for a great use of space on a building lot that is challenged for width. The front covered porch has a beautiful cathedral ceiling that is mimicked inside and striking timber details. The kitchen and dining area have room for plenty of seating so that everyone can fit without feeling overcrowded. A central hallway leads you to the mudroom with laundry area that can also be accessed from the outside. Further along you are lead to main bathroom, two family bedrooms and the master bedroom with doors leading out to your own personal optional deck. This would be the ideal place to relax in private. This model includes everything you would ever need in a narrow lot home or family cottage.”
Check out the gallery of photos below (all images on our site are expandable, even the featured image at the top).
Find more from Home Building Centre, and other cottage builders we’ve indexed in our Home Designers and Builders Directory. You can search the company’s name and look builders near your area. And to see more cottage,click here.










