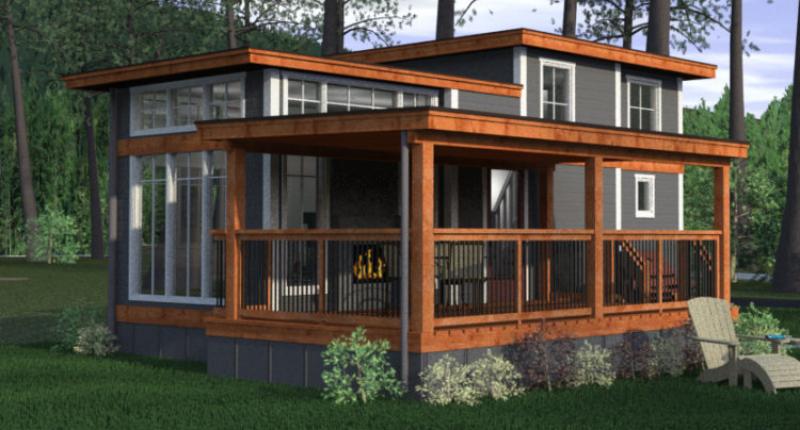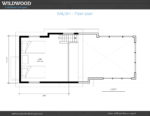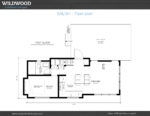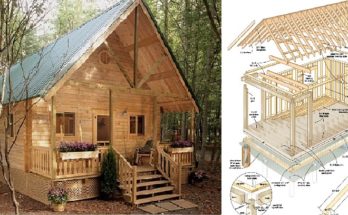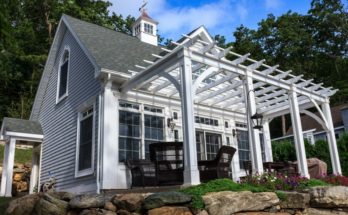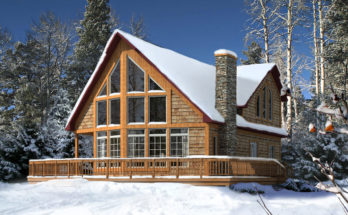You can have a cabin styled home in or near the city, but real cabin life requires a bit of know-how when it comes to living off the grid. We are talking here about building cabins in wooded areas or remote country areas.
Here are some things you should know about the cabin lifestyle before buying or building a cabin home.
LAKE WHATCOM COTTAGE THE SALISH DESIGN
The Wildwood Lakefront Cottage’s Salish Design is unique and efficient. With a slightly more condensed floor plan, space is well conserved with a ‘L’ shaped kitchen design and adequate interior storage. Integrated into the space is an area for a Splendide Washer and Dryer, ideal for the incidental small stuff. Large windows and access to optional outdoor spaces create an outdoor living experience while enjoying the comforts the Salish cottage offers.
The Salish design offers a generous loft space, available in two configurations – open and split for two separate sleeping rooms.
BASE FEATURES for the INTERIOR
Three interior design schemes
Brushed nickel or chrome fixture choice
Solid wood cabinetry
Quartz countertops in kitchen & bathrooms
Flexible loft layout with carpeted stairs
Queen storage bed with hydraulic lifts
Plumbed laundry closet or storage 110 volt
Flexible loft layout with carpeted stairs
Check out the gallery of photos below (all images on our site are expandable, even the featured image at the top).
Find more from Wild Wood Lakefront Cottages, and other cottage builders we’ve indexed in our Home Designers and Builders Directory. You can search the company’s name and look builders near your area. And to see more cottage,click here.
