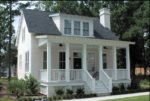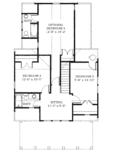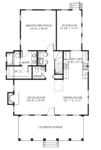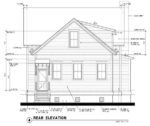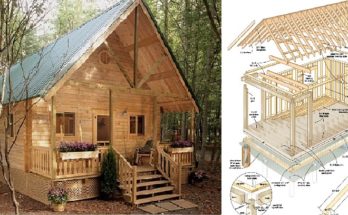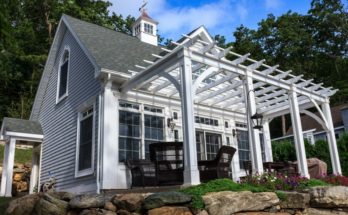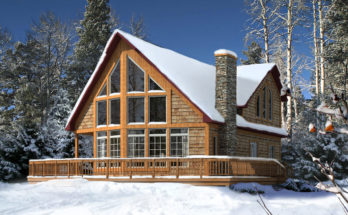Southern living is a great feeling. It is a feeling of comfort, hospitality, and family get-togethers. This Southern-style country cottage with a sun room is just the home to give you those feelings and more. It is truly a beauty. The sun room, truly completes this family home combined with all of its other amenities. There is a lovely porch that gives you a beautiful view of the area right around you. The porch and the sun room make this Southern style home quite a gem because it is made for family and friends to gather and enjoy life.
The exterior is just as beautiful as the interior which leads you to an area between the living room and dining room areas. The gorgeous dining room is attached to the amazing kitchen where many Sunday and holiday dinners will be made. This is definitely a traditional family home, where family is thought of in multi-generations instead of just one. Not only will you and your immediate family enjoy this home, but grandparents, cousins, and in-laws will love the sun room just as much as you do.
Southern-Style Country Cottage House w/ Sun Room (HQ Plans)
Number of Bedrooms: 4
Number of Bathrooms: 3.5
Width of House: 33 feet
Depth of House: 52 feet
First Floor: 1230 sq. ft.
Second Floor: 908 sq. ft.
Total Living Area: 2138 sq. ft.
Covered Porch: 243 sq. ft.
Foundation Type(s) available for this plan: Post and Beam
Architectural Style: Southern
Roof Framing: Stick
Roof Peak:
from Front Door Floor Level 27 feet
Check out the gallery of photos below (all images on our site are expandable, even the featured image at the top).
Find more from other cottage builders we’ve indexed in our Home Designers and Builders Directory. You can search the company’s name and look builders near your area. And to see more cottage,click here.
