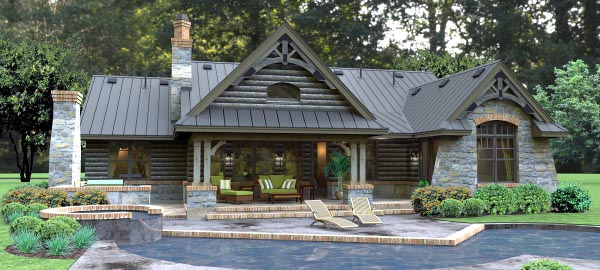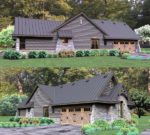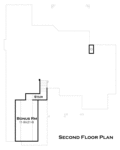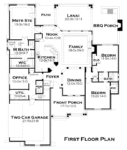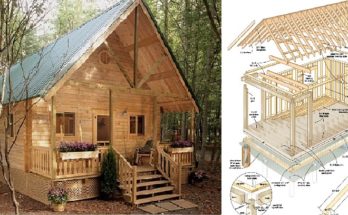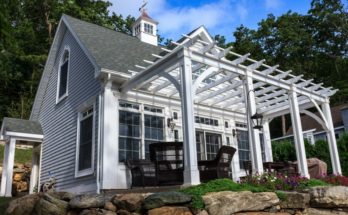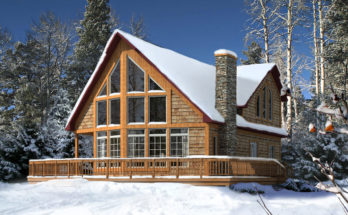This gorgeous Tuscan cottage design comes with a covered porch. Though there are so many wonderful features to this home, the covered porch is one of our favorites. A covered porch can serve as another space for the home in good weather. It can work as just an extra sitting space or as an entertaining area for parties and other celebratory gatherings. You can dress it up or down, by decorating it with indoor/outdoor furniture or simply patio furniture for the Spring through Autumn seasons.
With 3 bedrooms and 2.5 baths, it makes this cottage home so comfortable for a small to mid-sized family. There is plenty of space for 2-3 children and the covered porch can also act as a play area for the kids. The living area is large so you’ll never feel cramped in this cottage house.
COOL House Plan ID: chp-54684
Number of Bedrooms: 3
Number of Bathrooms: 2.5
Width of House: 61 feet
Depth of House: 76 feet
First Floor: 2234 sq. ft.
Total Living Area: 2234 sq. ft.
Covered Porch: 504 sq. ft.
Bonus Area: 276 sq. ft.
Bonus Area not included in Total Living Area Square Footage.
Garage Size: 2 Car
1st Floor Plateline: 10’0
2nd Floor Plateline: 9’0
Foundation Type(s) available for this plan: Slab
Crawlspace *
Basement *
Architectural Style: Tuscan
Exterior Wall Structure: 2×4 studs
Roof Framing: Stick
Primary Roof Pitch: 8:12
Roof Peak:
from Front Door Floor Level 22 feet
Roof Load: 20 p.s.f.
Check out the gallery of photos below (all images on our site are expandable, even the featured image at the top).
Find more from other cottage builders we’ve indexed in our Home Designers and Builders Directory. You can search the company’s name and look builders near your area. And to see more cottage,click here.
