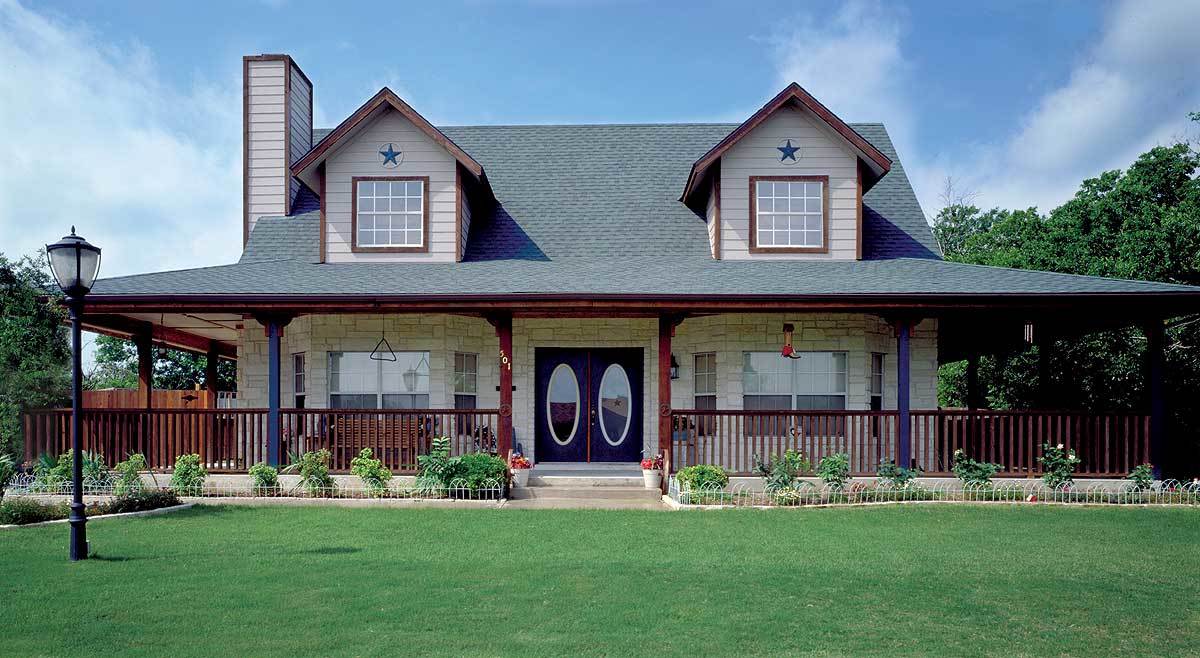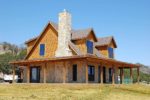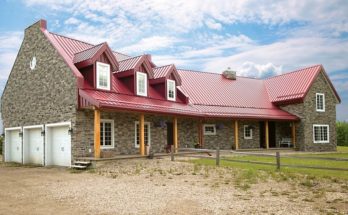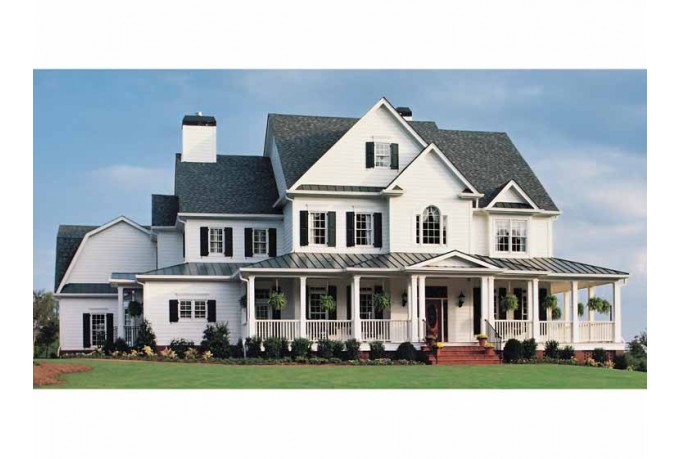The wrap-around porch is all the rage for home seekers these days. It’s a stunning addition to any home. There are so many ways you can utilize a wrap-around porch, from just relaxing with the family to entertaining family, friends, and neighbors. In good weather, this type of porch will get a lot of activity. If a family has kids, it can be used as a play area for the kids and their friends, keeping them out of the way of mom and dad for a while but safely at home.
The wrap-around porch is a style factor for any home. It tends to make the house appear even larger than it is, which is a plus for most people when looking for a home. This type of porch also gives the home an old world kind of feel to it, like in the days of Gone with the Wind. It is a grand addition.
Specifications:
1,846 sq. ft.
3 bedrooms
2.5 baths
About this Plan
- A covered porch – 8′ deep and 6′ deep by the front bay windows – wraps entirely around this hill country home plan, providing effortless outdoor extension of indoor activities. Two oversized dormers and a substantial stone chimney add character.
- The entry leads into the two-story living room with its fireplace and bay window. The open plan at the living and dining rooms and the kitchen add further appeal.
- A peninsula eating bar separates the living room from the U-shaped kitchen. The adjacent dining room includes a second entrance to the porch.
- In the first-floor master suite, the bay window in the bedroom is the twin of the one in the living room. The compartmented master bath includes twin sinks, separate shower, tub and a walk-in closet.
- Upstairs, a loft overlooks the living room on one side and the dining room on the other. A second full bath and two bedrooms, one with a walk-in closet, complete this floor.
- In the slab and crawlspace versions the laundry is stacked in the closet across from the powder room. In the basement version, you gain a closet when the laundry is in the basement.
- Added Bonus: This house plan comes with plans for a detached two-car garage.
Find more from Architectural House Plans, and other farmhouse builders we’ve indexed in our Home Designers and Builders Directory. You can search the company’s name and look builders near your area. And to see more farmhouse, click here.














