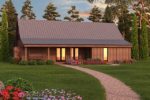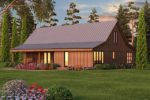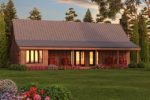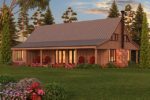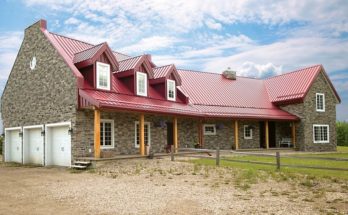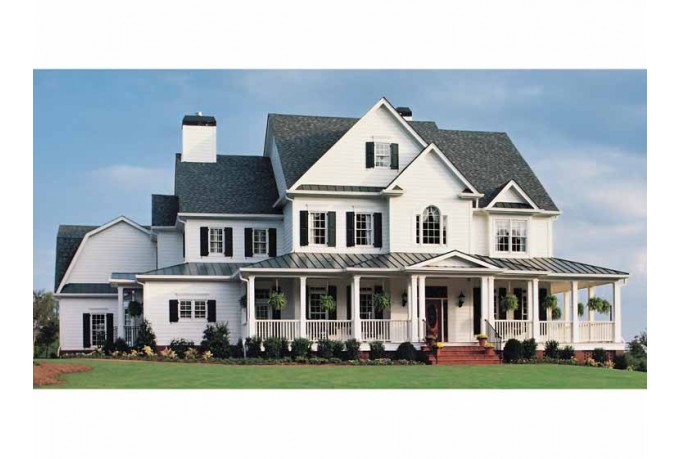For some of us, building style is less important than design, and this house plan has a nice style to it, considering the simplicity of the layout and the relative ease of construction. It’s a one story with an upper loft area (they opted to have a double-high ceiled main room rather than more loft space above, which is something that could be modified).
The simplicity comes in large part from the fact that this house is basically one rectangular block. Not only is this a style element in the house plan, but it means it could be built in any type of construction, whether prefab, metal building, modular, timber frame, or what have you. Then they added the stone chimney and for patios they added one on each of three sides, rather than a more complicated (to build) wrap-around patio, although that is also an option.
Check out the gallery of photos below (all images on our site are expandable, even the featured image at the top).
Stats: 2,060 sq. ft., 2 bedrooms, 1 baths, 2 floors.
Specs and Features:
Basic Features
Baths : 1
Stories : 2
Bedrooms : 2
Dimension
Depth : 60′
Height : 24′
Width : 40′
Area
Upper Floor Sq Ft : 310 sq ft
Main Floor Sq Ft : 1750 sq ft
Porch Sq Ft : 910 sq ft
Storage Sq Ft : 120 sq ft
Total Sq Ft : 2060 sq ft *
*Total Square Footage only includes conditioned space and does not include garages, porches, bonus rooms, or decks.
Ceiling
Upper Ceiling Ft : 7′
Main Ceiling Ft : 10′
Roof
Primary Pitch : 12:12
Secondary Pitch : 4:12
Exterior Wall Framing
Framing : 2×6
Bedroom Features
Split Bedrooms
Main Floor Bedrooms
Main Floor Master Bedroom
Walk In Closet
Kitchen Features
Breakfast Nook
Kitchen Island
Walk In Pantry Cabinet Pantry
Peninsula Eating Bar
Additional Room Features
Great Room Living Room
Storage Area
Main Floor Laundry
Garage Features
Detached Garage
Lot Characteristics
Suited For View Lot
Outdoor Spaces
Covered Rear Porch
Covered Front Porch
Grill Deck Sundeck
Energy Efficient Features
Energy Efficient Design
Find more from House Plans, and farmhouse companies we’ve indexed in our Home Designers and Builders Directory. You can search the company’s name and look builders near your area. And to see more farmhouse, click here.

