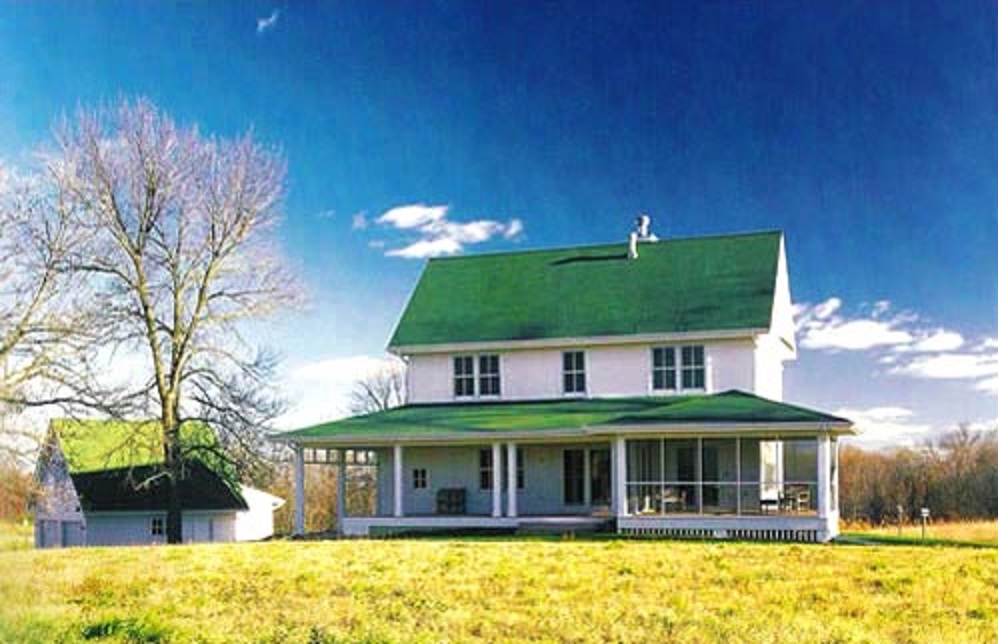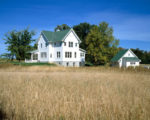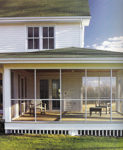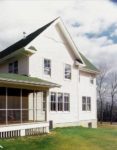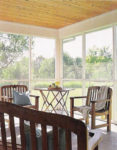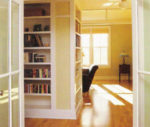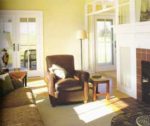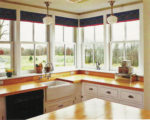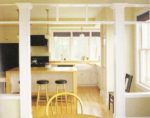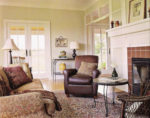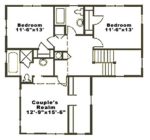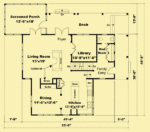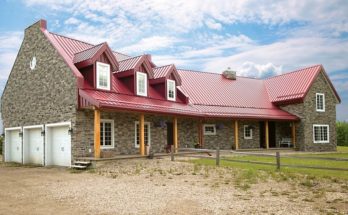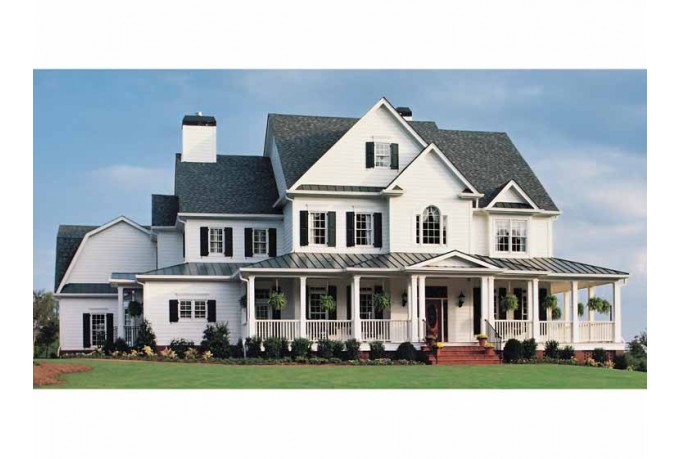This farmhouse isn’t quite as tiny as you might guess from a distance. It’s actually a full sized family house by famous architect Jean Larson.
Of course, we can’t all jump into a large house, let alone jump into a large farm property! But the layout of this house is interesting: three stories with a fairly steep incline to the roof ceilings of the upper floor. The upper floor is an attic within the roof. It also has a small basement that can be used for storing extra stuff, keeping canning or anything else.
Also that wrap-around porch. You can take a look at the photos of the interior yourself. And it has a separate garage away from the house.
Key Specs:
Total living area: 2,270 square feet
Total with basement: 3,551
Main Level:1,275
Upper Level:995
Basement:1,281
Footprint: 41′ 4″ W x 36′ 0″ D
Stats: 3 bedrooms, 2.5 baths, 2 car detached garage.
Find more from Architectural House Plans, and other farmhouse builders we’ve indexed in our Home Designers and Builders Directory. You can search the company’s name and look builders near your area. And to see more farmhouse, click here.
