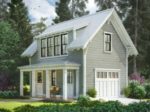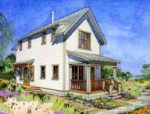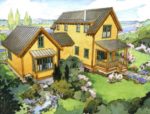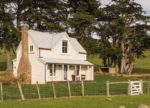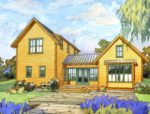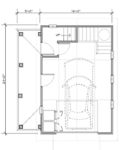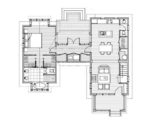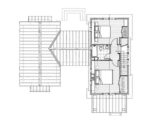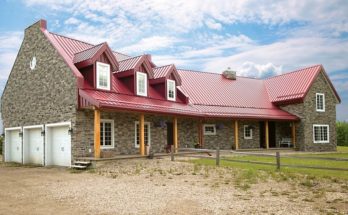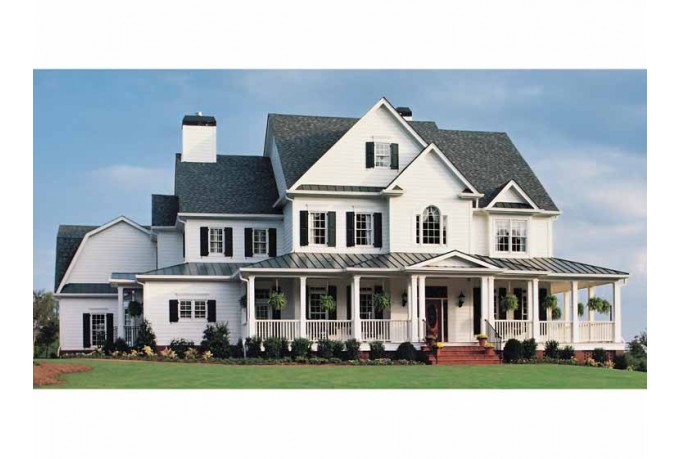A house always starts with a plan, right? And there are a lot of benefits for people who decide they want to try to live small … in a small house.
The cost of living in a small (or tiny, depending on how far you take this) house is much more reasonable than living in a large house. Utilities are all less, and you spend much less time cleaning and maintaining your tiny house. And buying or building your own tiny house costs but a fraction of what living large does. You no longer need to live paycheck to paycheck with an exorbitant mortgage.
Tiny living also forces you to be organized with the things you choose to keep in your tiny house, and therefore is more efficient. Self-sufficiency is another big reason that people opt for the tiny house. Especially if your tiny house is mobile, you can pick up and go whenever you please.
The Cove
Level 1 (above): 924 sq. ft. Level 2 (above): 878 sq. ft.
The Azalea
Garage Floor Area: 364 sq. ft. Upper Floor Area: 364 sq. ft.
The Alder Cottage Three
Level 1 (above): 512 sq. ft. Level 2 (above): 465 sq. ft.
The Cherry Three
An expanded version of the “Alder Cottage Three”. Level 1 (above): 1,463 sq. ft. Level 2 (above): 465 sq. ft.
Check out the gallery of photos above (all images on our site are expandable, even the featured image at the top).
Find more from Blythe Underwood Creek. and other farmhouse builders we’ve indexed in our Home Designers and Builders Directory. You can search the company’s name and look builders near your area. And to see more farmhouse, click here.


