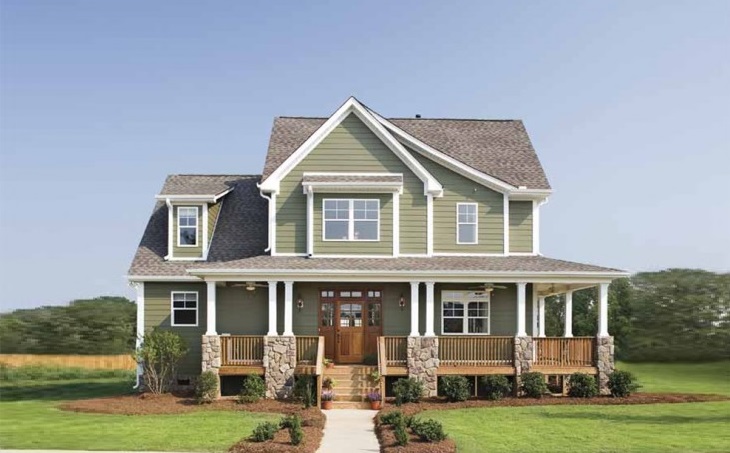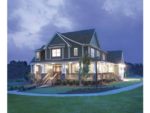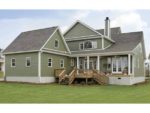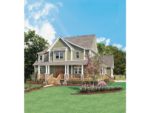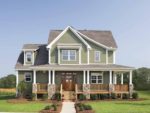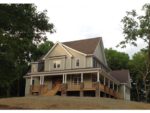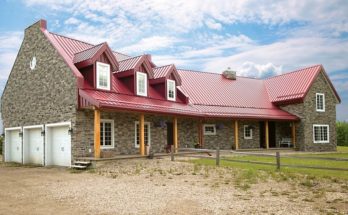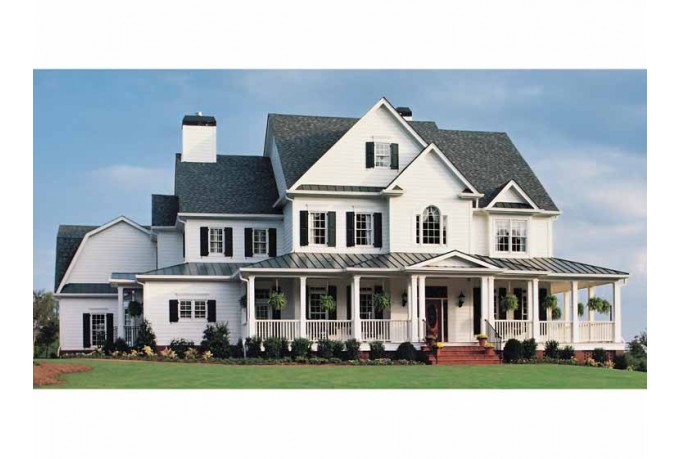For some of us, building style is less important than design, and this house plan has a nice style to it, considering the simplicity of the layout and the relative ease of construction. It’s a two-story farmhouse with a wrap-around porch around two sides of the home, leaving the back of the house without it.
Did you notice that cute dormer window on the upper story?
The build here is not one of the simplest, and that roof with its multiple pitches is certainly not the easiest of all roofs to build, but you get an effect here that you don’t get from a simple house design.
They also have an almost-separate building for their attached garage. And there’s another smaller patio in the back of the house, that opens out onto their spacious yard.
Check out the gallery of photos below (all images on our site are expandable, even the featured image at the top).
Some more information about this farmhouse:
Dimensions: 2,490 sq.ft. Width:52′ 8″
Special Features:
Fireplace
Formal Dining Room
Front PorchGreat/Gathering Room
Side Porch
Wraparound Porch
Find more from HanleyWood, and farmhouse companies we’ve indexed in our Home Designers and Builders Directory. You can search the company’s name and look builders near your area. And to see more farmhouse, click here.
