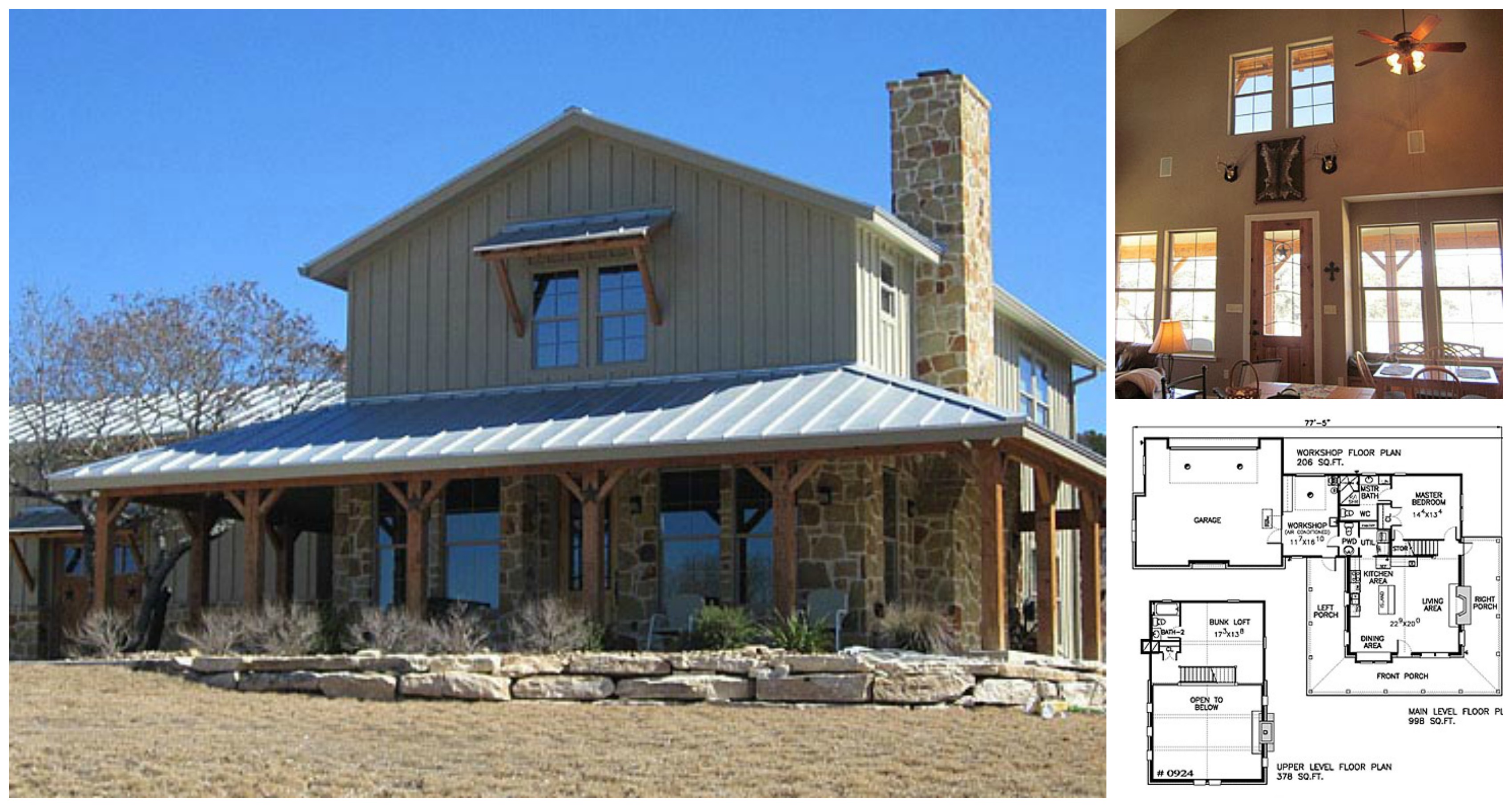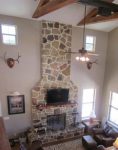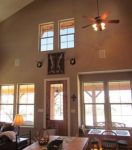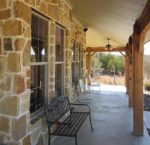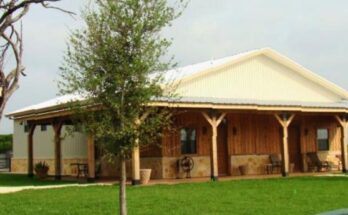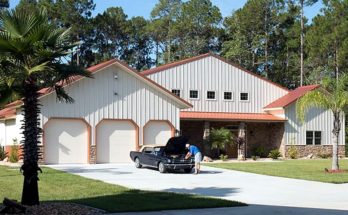This time we decided to take a look at a metal home builder who focuses on the whole process, and as an example of just this type of metal building option, one of the buildings they’ve done which caught our eye. It’s called the Davis Carriage House. As you can see, it’s largely a metal building, but it also has a bunch of stone work, so you have the metal / stone combination in this one.
When you set out about building a metal home with a company like this one by Texas Home Plans, you can expect to go through the following six steps:
- Intake & Site Visit
- Presentation Meeting
- Computer Drawings
- Lighting & Electrical
- Site Plan Presentation
- Finalize Construction Documents
Intake & Site Visit
This is when we learn about your ideas. If you have chosen to fill out the design questionnaire, we go over that. We will ask you questions to clarify your responses; you may have questions for us. As part of this meeting, we typically go visit your building site just to make sure we have a thorough understanding of the project parameters.
Presentation Meeting
The next step is the presentation meeting, where you can start to see your home taking shape. We introduce our sketches of the proposed floor plan. We’ll explain the function and flow, and show the front elevation sketches to review the aesthetic concept. Follow-up to this presentation can take place via email, fax or the mail, or additional meetings as needed.
Lighting & Electrical
Since lighting and electrical are very important parts of any architectural design, we feel strongly that our concepts are best explained in a personal meeting. We’ll show you our designs, based on your ideas or your answers to the optional lighting and electrical questionnaire.
For lighting, each home is different. We’ll discuss different types of fixtures (cover, wall sconce, suspended pendant, et.), and show you variations in lighting accents.
Concerning the electrical, we will discuss what is required by code, as well as the growing number of “smart house” options that will accommodate new technologies.
Site Plan Presentation
We have been developing the site plan throughout this process, and this is the time we present our first sketches of the “hardscape” (site orientation, drives, walls, drainage, etc.). We might also do a follow-up site visit if necessary.
Finalize Construction Documents
After our final face-to-face meeting, we have everything we need to complete the construction documents. We typically furnish a “builder’s set of plans.” These plans, along with a few other items, are all that is needed for the builder to complete the home. Items may include:
- Cover Page with specifications
- Floor Plans
- Elevations, including material types and constructions details
- Building Sections, such as stairwell sections and fireplace elevations
- Roof Plans, showing all roof pitches and eave overhangs
- Lighting and Electrical, with notes
- Foundation Footprint and Plumbing Plans, noting slopes, drops, and access points to coordinate work of contractor, engineer, and plumber
Specifications for the example metal home, the Davis Carriage House: 1,376 sq.ft., 2 bedrooms, 2 bathrooms, fireplace, workshop, utility room, open plan kitchen + dinning room + living room, big garage, wrap-around porch. Estimated building cost: $40 – $130 per square foot. For more about Texas Home Plans, find them in our metal buildings directory.
