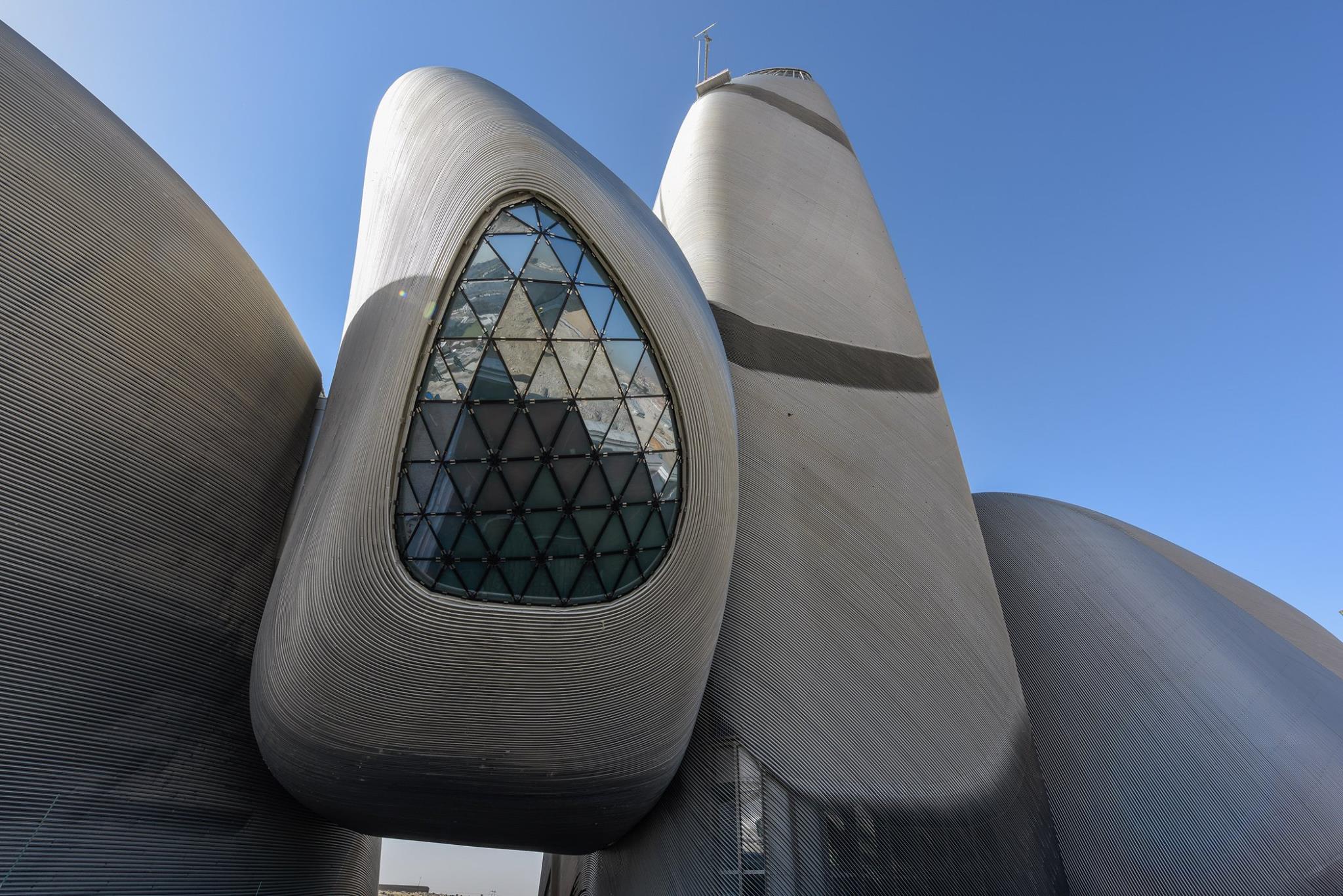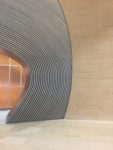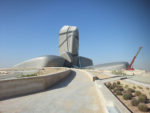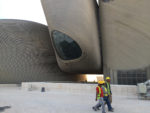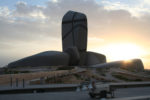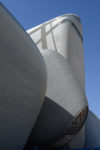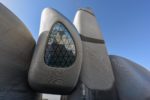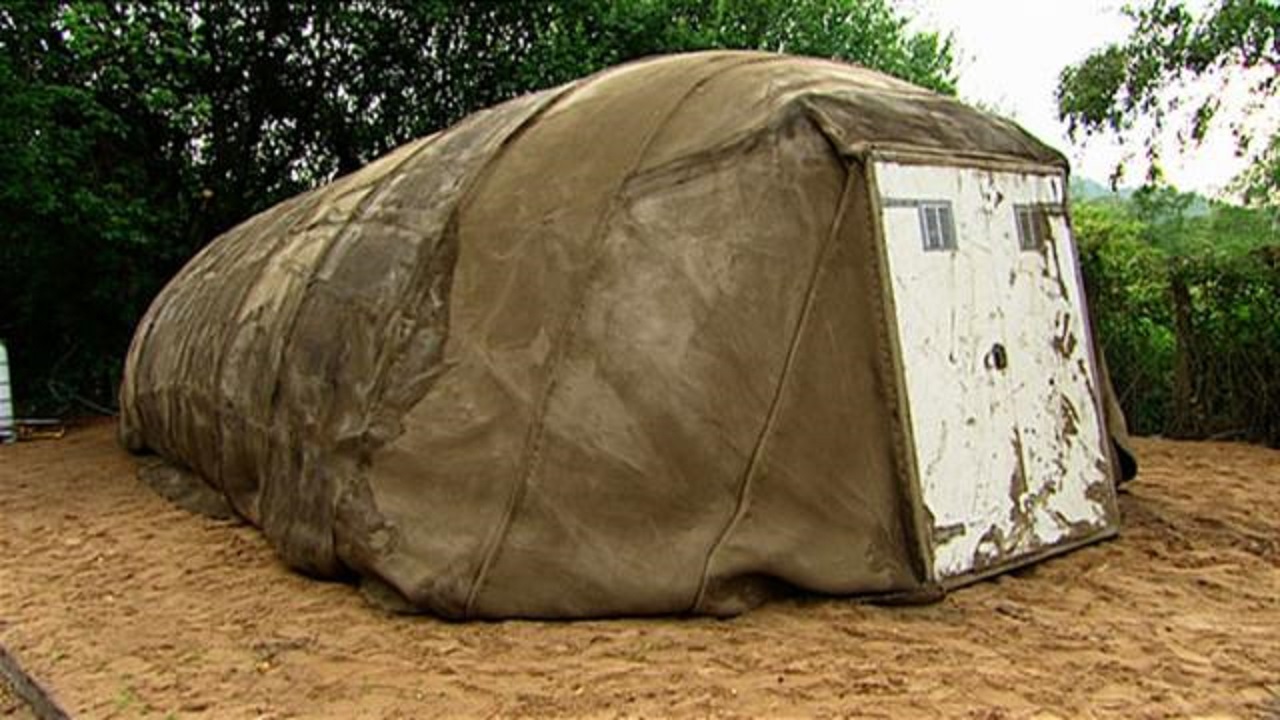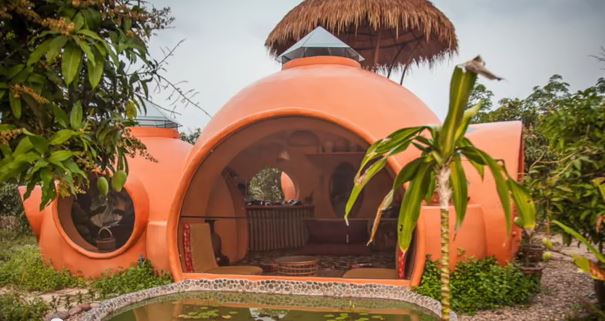A new building is nearing completion in the desert of Saudi Arabia. It’s the Center for World Culture, a project to promote cultural development within the country. It’s a Saudi Aramco Oil initiative for King Abdulaziz.
The building is designed by Snohetta, and it’s located in Dhahran, in the eastern province. It has an auditorium, cinema, library, exhibition hall, museum and archive. It’ll seat 930 visitors who come to the World Culture Center for opera, symphony concerts, musicals, and speeches.
Gallery:
Transforming Tiny House Built for Under $22,000
An expanding house? Yes, and it a tiny house as well. This unique garden house set on runners can slide to larger or smaller sizes, and it was built by a fellow for his mother.
It had to meet his mother’s requirements, though: It had to serve as a place to write, to throw large diner parties (for 25-30 people), and serve well for camping and guests who want to stay a night or so.
When collapsed, the tiny house is 20-by-13 feet (6-by-4 meter) structure. The maximum expansion of this house is almost 39 feet (12 meters) in length, so the max total interior space is 484-square-feet (45 square meters). However, each time you expand this house or shrink it, you’re going to have to get up and exercise.
this transforming retreat house built on a budget of 20,000 Euros (just under $22,000 USD). Schols built this house in 4 months, doing a lot of the component work himself.
According to the designer, Dutchman Caspar Sclols:
“Garden House Project. This is a dynamic garden house which I built at my parental house. The house can be easily adjusted to any weather type, mood or occasion. It is mainly built in Douglas wood, fully insulated and heated by a traditional Norwegian wood stove. The wooden floor contains rollaway beds.”
For more tiny home builders, find them in our directory.
360-Degree view, 2-story Tiny House Design
Whether in the city or the country, this company called Honka has some small house designs that are probably worth taking a look at. These ones stand out from a lot of designs, not least because one is based on … and looks like … a light house.
From the second story, after taking a swim, people in this house can look out over the ocean and the beach. And the house design is set up so they can look all the way around, 360 degree view!
LIGHTHOUSE 1
Alk. 28 068, –
Floor area, 1st floor 12.0 m²
Floor area, 2nd floor 12.0 m²
total Floor Area 24.0 m²
Terrace 4.0 m²
Balcony 15.0 m²
In total 43.0 m²
Check out the gallery of photos below (all images on our site are expandable, even the featured image at the top).
Find more from Honka, and other companies we’ve indexed in our Home Designers and Builders Directory. You can search the company’s name and look builders near your area. And to see more houses, click here.
