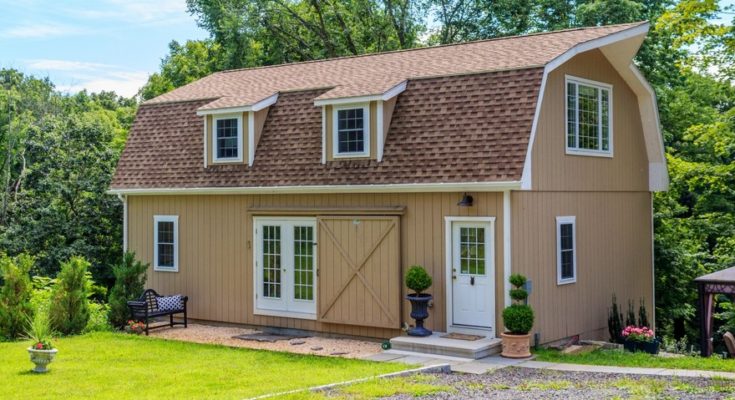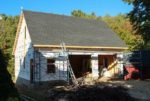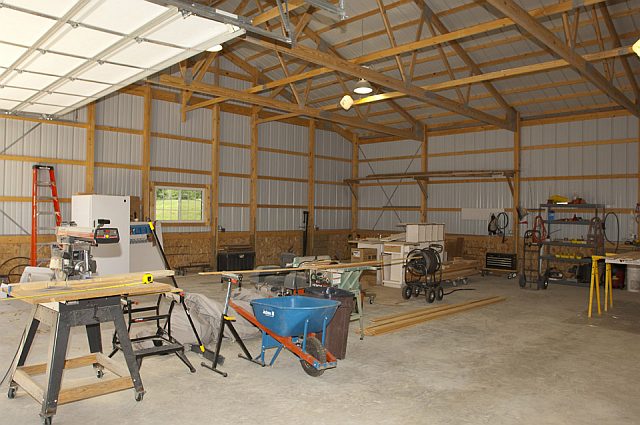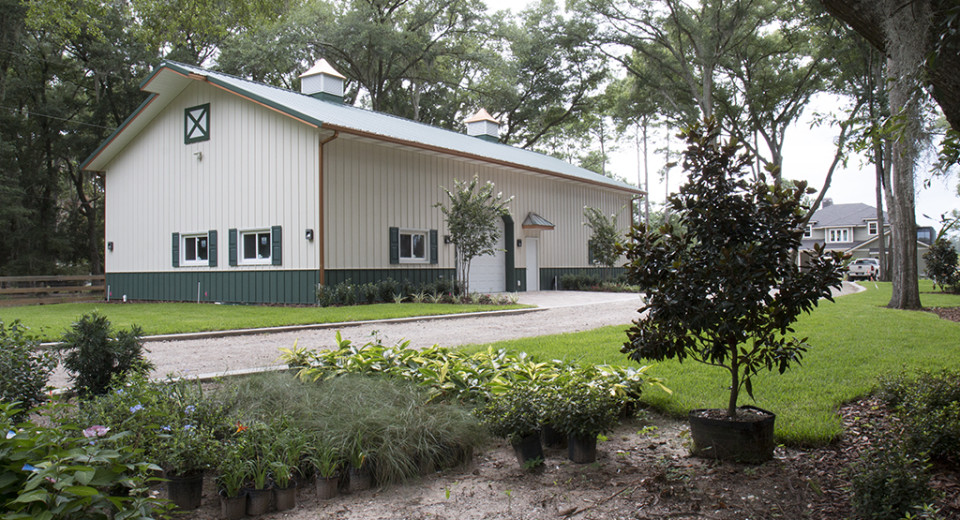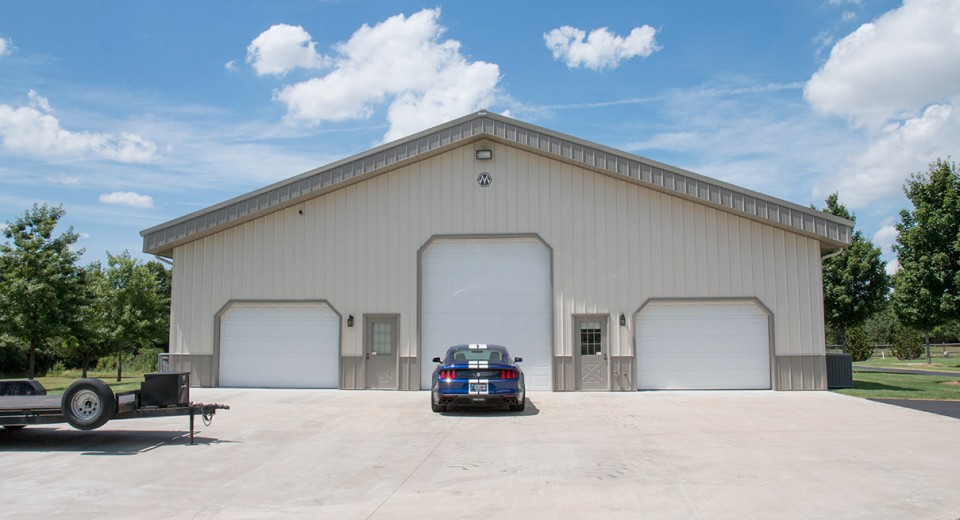Have you looked into garage buildings as affordable, sturdy homes? We’ve been doing just that recently here, and we’ve found some really great examples of people using garage buildings to make beautiful, fully furnished homes.
How are garage homes built? Let’s look at the standard process, as exemplified by The Barn Yard, who’ve been building a variety of styles for years, including saltbox and gambrel style buildings.
Before they even start, of course the owners get to pick a design they’re happy with, and then the work out the finished design process and plan the construction. It all starts from the type of garage home the owners are going to want. But then it starts:
First, the pour a foundation, generally after clearing and footing trenches are dug below grade (to meet code where it applies), and the main thing here is the frost level. They want the foundation to have a continuous footing set below that frost level.
They also want the footing to be exposed for 12 inches or so above ground to protect against water seepage.
Once the foundation is poured and set, the transport the walls (prebuilt in their warehouse) and have a “crane day” where they lift the walls into place on the foundation, then lower the gambrel walls and A-shaped roof peaks into place.
After that, they complete the roof and the siding, and then proceed to finish the doors, windows, and other finishing touches. That’s it, the house is complete.
For more about the Patriot garage home / building and from The Barn Yard, find them in our directory of home builders, and for more barn and garage homes, click here.
