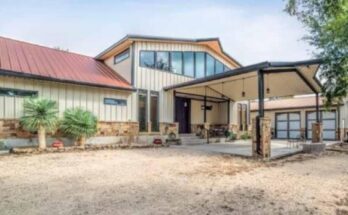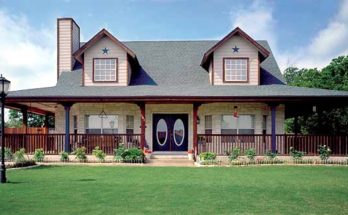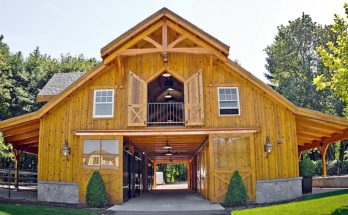Barn homes, or pole barn homes, are something we’ve featured here quite a few times, but today we wanted to show a new (to us) company putting some really nice ones out (residential pole barn homes), as well as talk about a few key advantages of the barn home option for building a new house (the options are both ones that this company offers, as well as some of the companies we’ve featured before, of course).
We’re going to talk about ease of building, costs, and durability, as well as energy efficiency (costs as you live in the house you build). First lets talk about costs. Of course, there are a thousand options to consider when thinking about costs when building anything structure-wise, including a pole barn house, but one thing you might not know is that you can save money on a pole barn home building because labor and materials are just LESS than a traditionally framed home. It’s a simpler construction in many ways, and because there’s no need for interior posts or load bearing walls, you can add on to the house easier later, building out to the sides or even up to a second story (depends on how high your frame is originally though).
You can also add things to the interior construction of the pole barn house easily, like porches and walk-in closets, without substantially raising the costs of the entire building project.
Another big cost benefit is that because you’re building with steel finishing, rather than traditional siding, cedar shingles, or asphalt, later on you won’t have those same high maintenance costs anyone who has traditional siding is familiar with. Metal just lasts without as much maintenance as wood or asphalt. To read more about metal buildings and pole barn benefits, click.
The house here is by Lester Buildings. You can find them in our Building Directory, which we’ve updated recently. For more barn homes, click here. For more metal buildings, click here.



