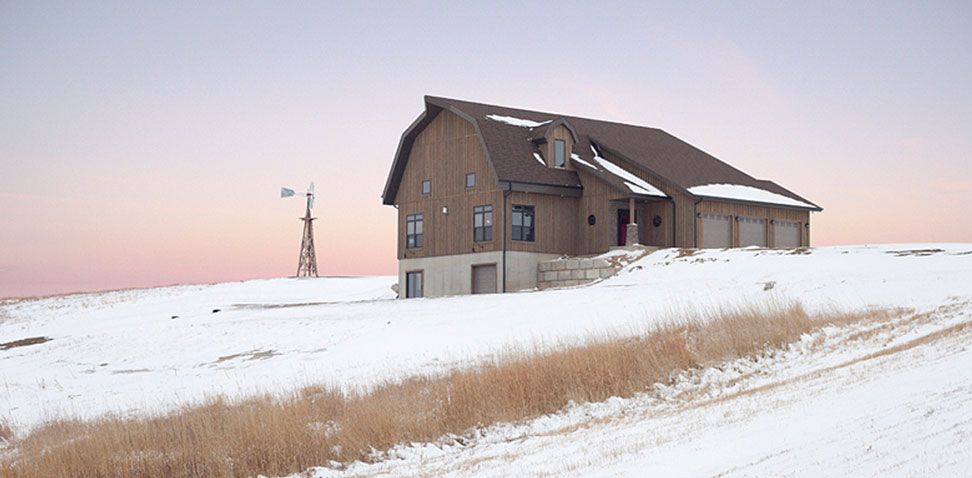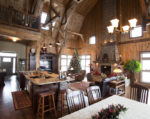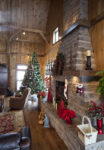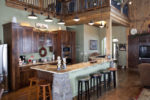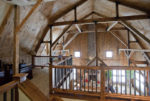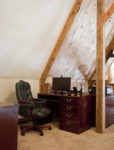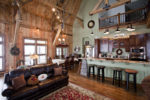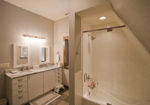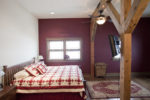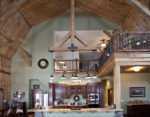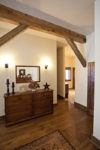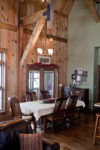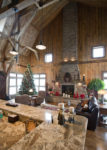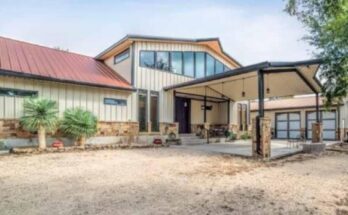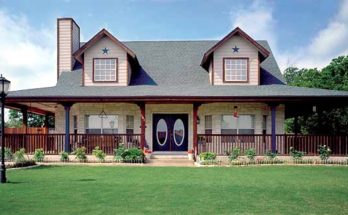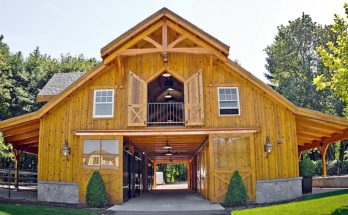Great Plains Gambrel Barn Home
Barn Homes
Sand Creek Post & Beam kits have become the starting point for many custom homes across the country. The soaring wood ceilings and exposed post and beam frame are not only beautiful, but extremely strong and versatile. Rustic yet dignified, our kits provide the perfect blend of value, strength, and style for your custom home.
We will provide you with the frame, vertical wall package, and roof insulation package. Please keep in mind that we are not a turn-key builder. From there you’ll take our shell and finish to suit, ensuring in the end you have the true home of your dreams. Our barn home kits can be built on any type of foundation, including a floor system with a full basement. Below is a listing of what’s provided from us, and what you’ll be responsible for on your new home.
They Provide:
- Full Dimension Post & Beam Frame
- Construction Guide Booklet
- Customized Construction & Foundation Plans
- Multiple Insulation Options
- Exterior & Interior Siding Options
- Sub Flooring Systems
- Loft & Heavy Duty Stair Upgrades
- Engineering of Structure Available Upon Request
- Construction Consulting & Guidance
Customer Provides:
- Roofing Materials
- Site Preparation, Utility Hookups
- HVAC, Plumbing, & Electrical
- Residential Doors & Windows
- Interior Finish, Drywall, Paint, Etc.
- Foundation/Masonry
Check out the gallery of photos below (all images on our site are expandable, even the featured image at the top).
Find more from Sand Creek Post & Beam, and other barn builders we’ve indexed in our Home Designers and Builders Directory. You can search the company’s name and look builders near your area. And to see more barn,click here.
