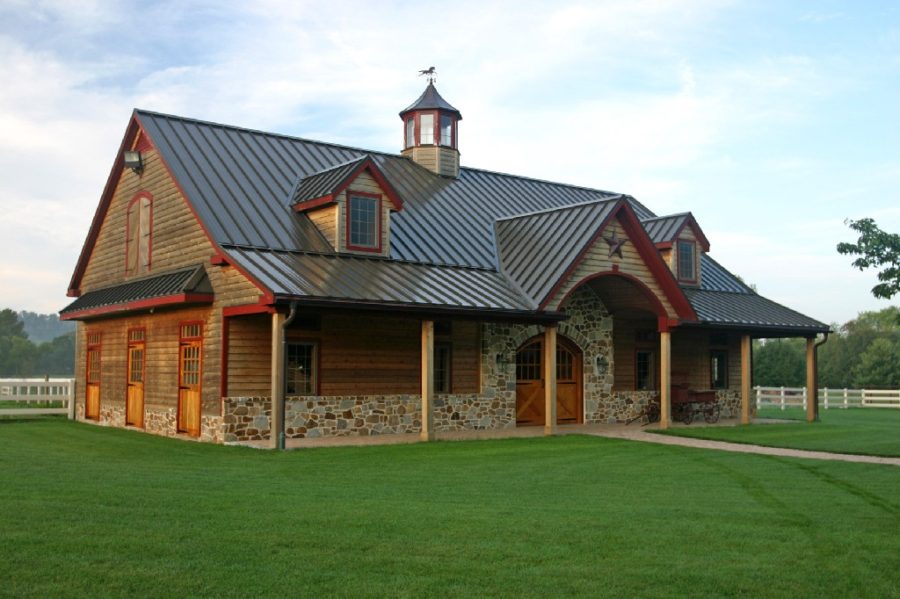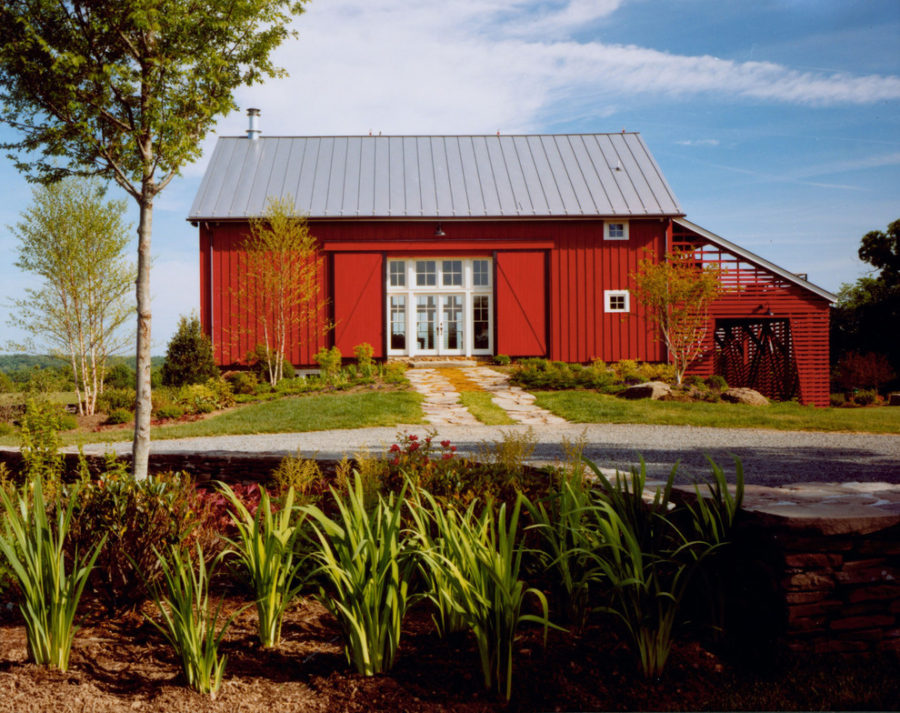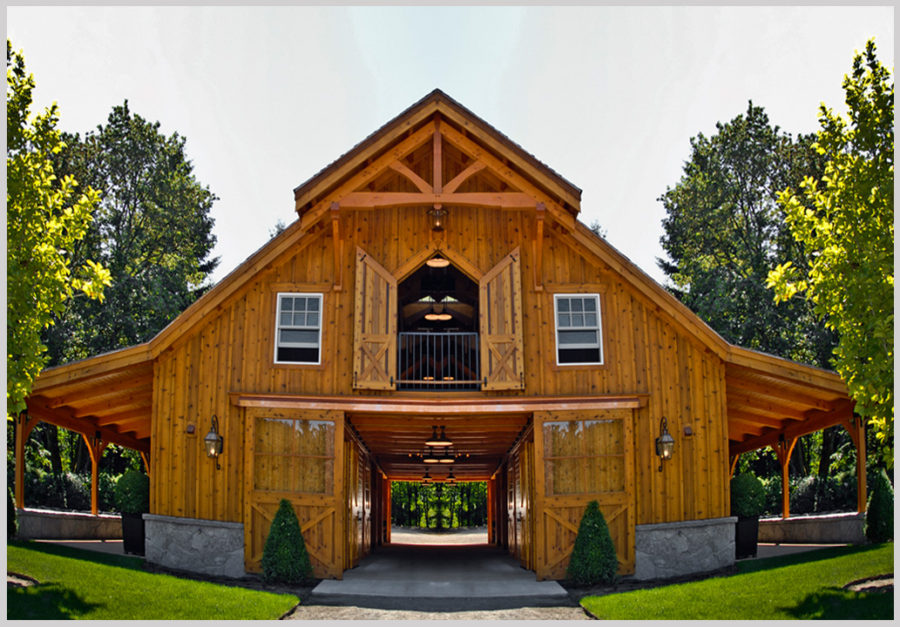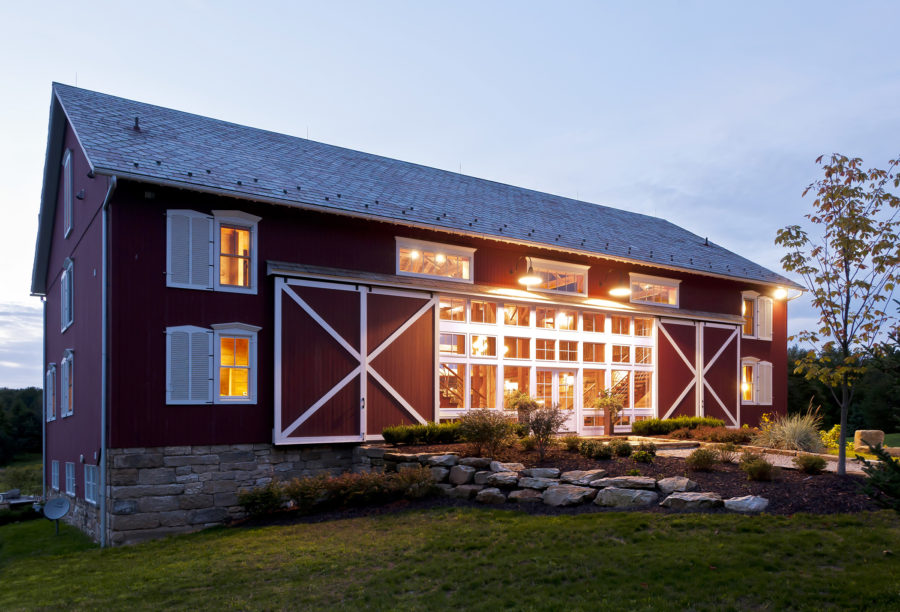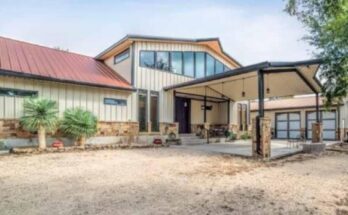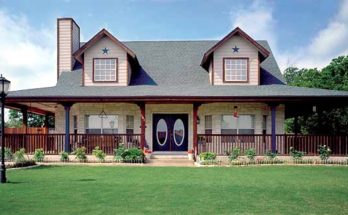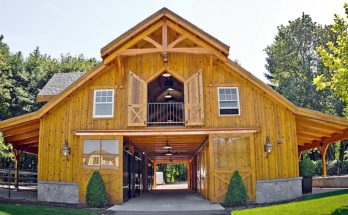These days homes are made from of wide variety of materials, constructed in many unique and creative ways, and people are living both on and off the grid. From the tiny house, to metal framed homes, there is so much to choose from it could make your head spin when it’s time to make a decision on what’s best for you and your family. We are indeed spoiled for choice. Many people still prefer that traditional, but more and more are taking advantage of the untried. Barn homes offer just the customized and rustic feel than that so many folks are looking for, and they also get the satisfaction of recycling an old building and creating something very special.
High and beamed ceilings are the hallmark of the barn home, and wood is the most used material in the interior. For those who enjoy a bit of country and rustic elements, the barn home is the most ideal structure they could choose. Most barn homes have open floor plans , with one “room” area of the home flowing beautifully into the next. This feeling of open flow is often unique to the barn home. The barn home usually has more than one story, and a feeling of spaciousness is a very happy consequence. It is a perfect place for a growing family, with plenty of space for entertaining if you enjoy guests coming over. The gallery below offers images of both exterior and interior barns homes. These images are from a variety of sources and the research material here is courtesy of Pinterest. The gallery is intended to help percolate your creativity and to give you ideas of how a barn home might be a good fit for you.
Images are courtesy of (reading from left to right in each row) :Sand Creek Post and Barn; Houzz; Hobby; Sand Creek Post and Barn; Pinterest; idenbarnhomes.com; Pinterest; Pinterest; homedesignee.us; vagabomber; Pinterest; Pinterest.


