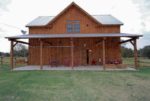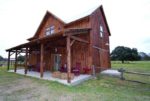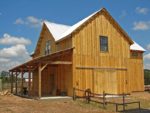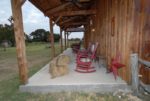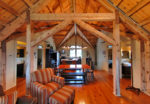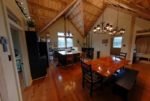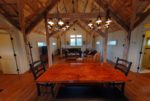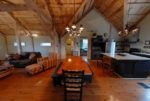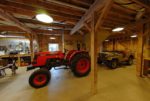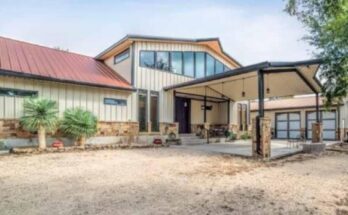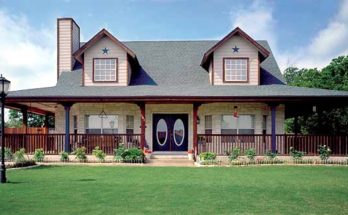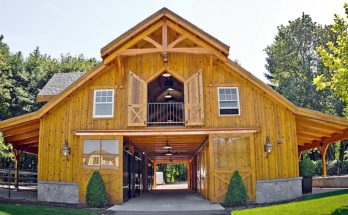Open porches are a huge draw for families these days. This stunning home comes with a 10 foot open porch, so it’s like adding another space to the home. During mild weather the open porch can be used for entertaining family and friends or for a space of relaxation. The remainder of the home is beautiful and large enough to suit mid to large-sized families. The big advantage is that the home can customized to fit your needs.
With a barn style home you get to enjoy both worlds no matter where you live. You enjoy the treat of a home that is traditionally styled but still modern with all of its modern conveniences as well. These barn homes are built to last. There is no worry about dilapidation. You get a home that is sturdy and durable under all different types of climates. This stunning home is made to be passed on to the next generation.
Barn Project Info:
This 22×40 & 20×18 Combination Barn Home is customized with a 10ft open-porch. All Sand Creek Post & Beam wood barn home kits feature the strength and beauty of post and beam timber frame construction. Our custom designed barn kits have been used as full time residences, lake houses, cabins, loft apartments, secondary homes, and combination use barn and home. Rustic yet sophisticated, our barns are pre-manufactured, shipped as a kit, and built to last generations. This barn home is located in Texas.
Barn Homes
Sand Creek Post & Beam kits have become the starting point for many custom homes across the country. The soaring wood ceilings and exposed post and beam frame are not only beautiful, but extremely strong and versatile. Rustic yet dignified, our kits provide the perfect blend of value, strength, and style for your custom home.
We will provide you with the frame, vertical wall package, and roof insulation package. Please keep in mind that we are not a turn-key builder. From there you’ll take our shell and finish to suit, ensuring in the end you have the true home of your dreams. Our barn home kits can be built on any type of foundation, including a floor system with a full basement. Below is a listing of what’s provided from us, and what you’ll be responsible for on your new home.
What’s In a Kit
Pre-cut post and beam frame:
6”x6” posts, 6”x8” rafters, 6”x8” – 6”x12” tie beam, depending on model, 6”x6” collar ties, depending on model, 4”x4” lower and 6”x6” upper knee braces
– 2”x6” Cedar sill plate
– 3”x6” Roof purlins
– 2”x6” Wall girts
– 1/4” Steel joinery plates (including
bolts & fasteners)
– Trim, soffit, and fascia
– 1”x8” Roof sheathing and synthetic
roof underlayment
– 1”x10” Board and 1”x3” batten
vertical exterior siding
– Complete foundation plans
– Fully diagrammed building plans
– Detailed construction guide
Check out the gallery of photos below (all images on our site are expandable, even the featured image at the top).
Find more from Sand Creek Post & Beam, and other barn builders we’ve indexed in our Home Designers and Builders Directory. You can search the company’s name and look builders near your area. And to see more barn,click here.

