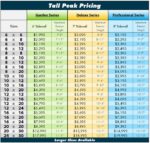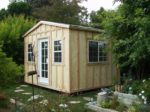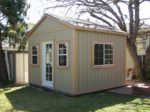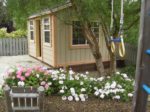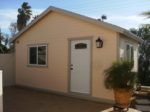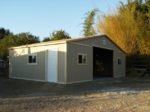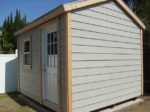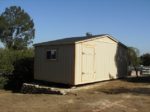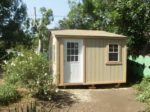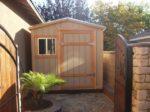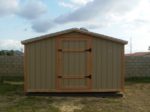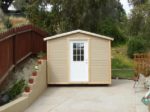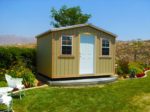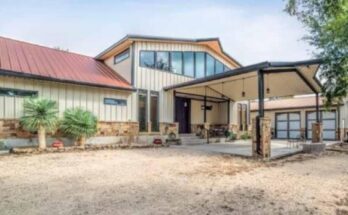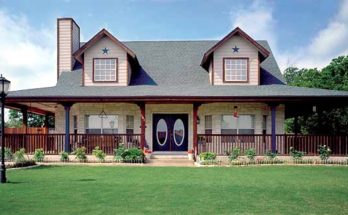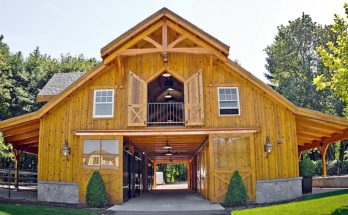Look how cozy this little barn-style building looks nestled into the greenery there. These little sheds, which, when we look at them, we’re also considering using them as cabins, backyard cottages, guest houses, and even perhaps tiny homes, is called the “Barn Porch” and it’s by Social Sheds, who we’ve featured here a couple times before, because they have a range of small sheds in various types.
From the builder about this particular design, the 12′ x 20′ Barn Porch:
“The Barn Porch design is the result of customers needing the added storage space of a Tall Gambrel but also desiring the character of a porch shed. The result is a nice “rustic country” appearance and feel. The standard porch is 4 feet deep x the length of the shed although this can be increased in depth. The porch is constructed with 2″x6″ or 2″x8″ Douglas Fir decking that is nailed into the 4″x6″ pressure treated skids. The porch includes 4″x4″ posts, a 4″x6″ header and heavy duty hardware. The door height is 6′ 4″ and can be made higher if needed.”
Check out the gallery of photos below (all images on our site are expandable, even the featured image at the top).
Find more from Quality Sheds and Garages, and other barn builders we’ve indexed in our Home Designers and Builders Directory. You can search the company’s name and look builders near your area. And to see more barn,click here.
