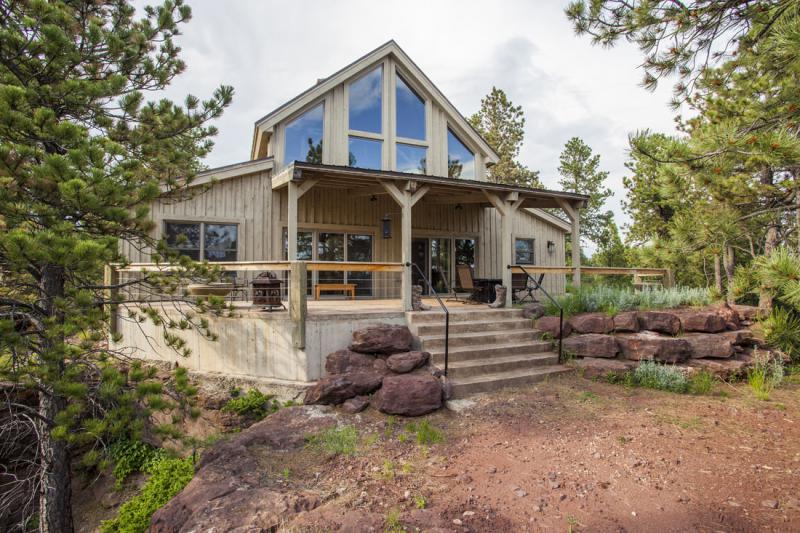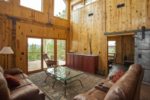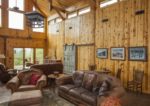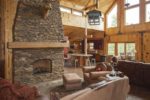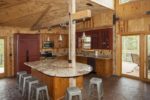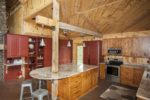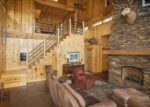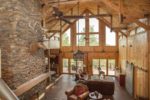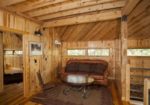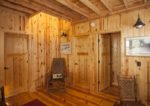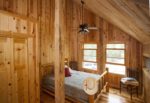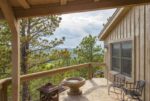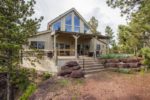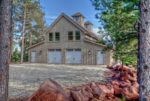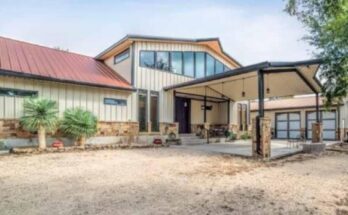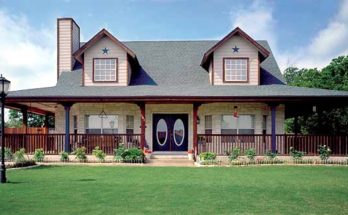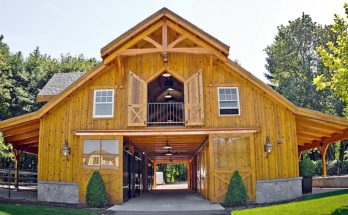The construction is impeccable, so you never have to worry about safety or structure and foundation. This is the type and style of home that is passed down from one generation to the next. A true family home, you will see that this home is built to stand the test of time and weather.
Barn Project Info:
This 24×70 Great Plains Western Horse Barn Home is customized with 12ft lean-tos and cupolas. All Sand Creek Post & Beam wood barn home kits feature the strength and beauty of post and beam timber frame construction. Our custom designed barn kits have been used as full time residences, lake houses, cabins, loft apartments, secondary homes, and combination use barn and home. Rustic yet sophisticated, our barns are pre-manufactured, shipped as a kit, and built to last generations. This barn home is located in South Dakota.
They Provide:
- Full Dimension Post & Beam Frame
- Construction Guide Booklet
- Customized Construction & Foundation Plans
- Multiple Insulation Options
- Exterior & Interior Siding Options
- Sub Flooring Systems
- Loft & Heavy Duty Stair Upgrades
- Engineering of Structure Available Upon Request
- Construction Consulting & Guidance
Customer Provides:
- Roofing Materials
- Site Preparation, Utility Hookups
- HVAC, Plumbing, & Electrical
- Residential Doors & Windows
- Interior Finish, Drywall, Paint, Etc.
- Foundation/Masonry
What’s In a Kit
Pre-cut post and beam frame:
6”x6” posts, 6”x8” rafters, 6”x8” – 6”x12” tie beam, depending on model, 6”x6” collar ties, depending on model, 4”x4” lower and 6”x6” upper knee braces
- – 2”x6” Cedar sill plate
- – 3”x6” Roof purlins
- – 2”x6” Wall girts
- – 1/4” Steel joinery plates (including
- bolts & fasteners)
- – Trim, soffit, and fascia
- – 1”x8” Roof sheathing and synthetic
- roof underlayment
- – 1”x10” Board and 1”x3” batten
- vertical exterior siding
- – Complete foundation plans
- – Fully diagrammed building plans
- – Detailed construction guide
Barn Home Upgrades
Typical Wall Assemblies:
-
- -2”x6” Vert framing @ 16” o.c. between posts
- -Wall sheathing on ext. wall
- -House wrap
- -Board and batten siding on outside of wall sheathing
- -Interior walls and finish by other
- -Spray foam insulation package available
-
- Typical Roof Assemblies:
- 1. R40 Insulation Package
- (from top of 6”x rafter)
- -3”x6” Purlin
- -1”x8” T&G Roof sheathing
- -9-3/4” Nailbase insulation panel
- -Roof underlayment
-
- 2. R50 Insulation Package
- (from top of 6”x rafter)
- -3”x6” Purlin
- -1”x8” T&G Roof sheathing
- -11-3/4” Nailbase insulation panel
- -Roof underlayment
-
- Typical Main Floor Assemblies:
- -3/4” T&G Subfloor
- -11 7/8” I Joists
- -11/7/8” Rim joist
- -6”x12” Girder beams w/plate
- joinery and posts (optional)
- Typical Second Floor Assemblies:
- -2”x6” T&G decking
- -2”x10” Full dimensioned joists
- -Upgraded tie beams to 6”x12”
Check out the gallery of photos below (all images on our site are expandable, even the featured image at the top).
Find more from Sand Creek Post & Beam, and other barn builders we’ve indexed in our Home Designers and Builders Directory. You can search the company’s name and look builders near your area. And to see more barn,click here.
