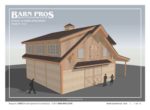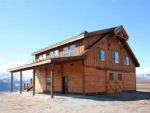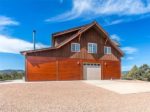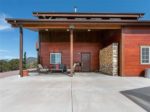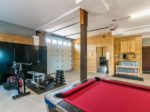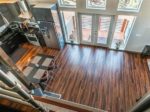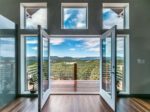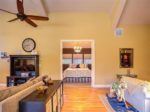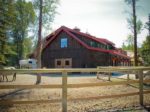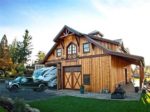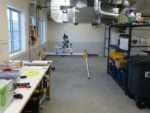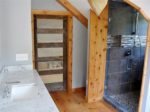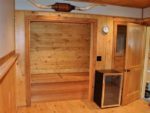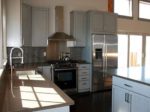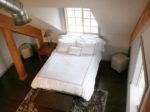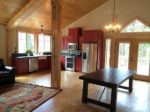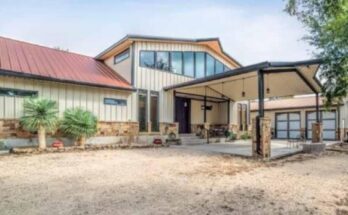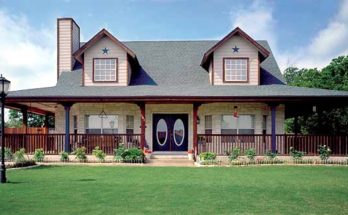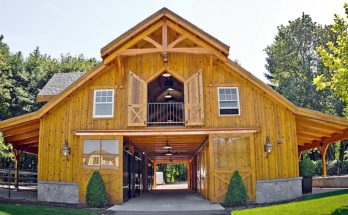How about this “Denali Barn Apartment”? Many people think about having a house out on a farm, and some of us already live out on farms and ranches or large pieces of land. These large barn houses have always been popular with people living in the countryside.
Each of the following barn apartment footprints include multiple dormer packages with corresponding floor plans.
- 36′ x 36′ with full loft
- 2,448-2,592 sq. ft. including apartment with suggested floorplans
- 12′-wide open breezeway
- 12’6″ sidewall
- 9/12 roof pitch
- 36’ full-length open shed roof
- Several dormer pkg.’s
- Hand-built cedar cupola
- Door and window pkg.
- Front breezeway awning pkg.
- Optional front-end timber truss pkg.
- Optional equine pkg.
- Optional garage pkg.
Optional horse stall package includes: heavy-duty powder-coated galvanized stall fronts, chew protection, rubber stall mats, Dutch door turnouts. Optional garage package includes 10’Wx 9’H insulated roll-up doors in several styles.
Check out the gallery of photos below (all images on our site are expandable, even the featured image at the top).
Find more from Barn Pros, and other barn builders we’ve indexed in our Home Designers and Builders Directory. You can search the company’s name and look builders near your area. And to see more barn,click here.

