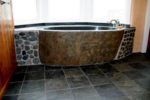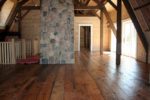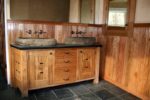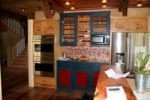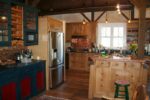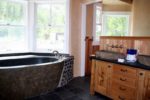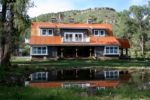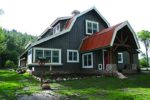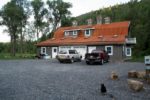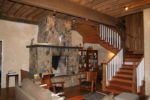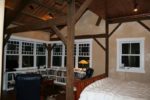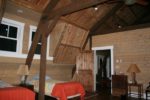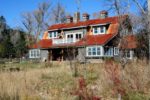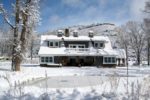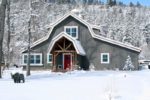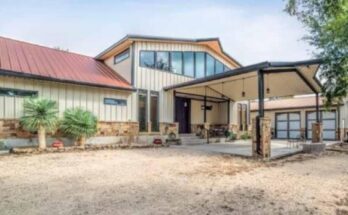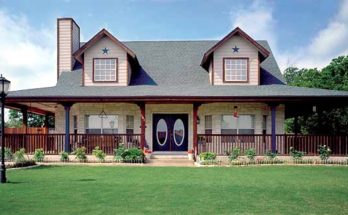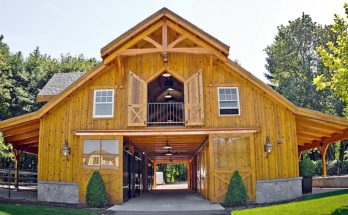26×60 Great Plains Gambrel Barn Home with 12 & 20ft Lean-tos
Barn Project Info:
This 26×60 Great Plains Gambrel Barn Home is customized with 12 & 20 ft lean-tos, dormers, cupolas and a copper roof. All Sand Creek Post & Beam wood barn home kits feature the strength and beauty of post and beam timber frame construction. Our custom designed barn kits have been used as full time residences, lake houses, cabins, loft apartments, secondary homes, and combination use barn and home. Rustic yet sophisticated, our barns are pre-manufactured, shipped as a kit, and built to last generations. This barn is located in New Mexico.
What’s In a Kit
Pre-cut post and beam frame:
6”x6” posts, 6”x8” rafters, 6”x8” – 6”x12” tie beam, depending on model, 6”x6” collar ties, depending on model, 4”x4” lower and 6”x6” upper knee braces
- – 2”x6” Cedar sill plate
- – 3”x6” Roof purlins
- – 2”x6” Wall girts
- – 1/4” Steel joinery plates (including
- bolts & fasteners)
- – Trim, soffit, and fascia
- – 1”x8” Roof sheathing and synthetic
- roof underlayment
- – 1”x10” Board and 1”x3” batten
- vertical exterior siding
- – Complete foundation plans
- – Fully diagrammed building plans
- – Detailed construction guide
Check out the gallery of photos below (all images on our site are expandable, even the featured image at the top).
Find more from Sand Creek Post & Beam, and other barn builders we’ve indexed in our Home Designers and Builders Directory. You can search the company’s name and look builders near your area. And to see more barn,click here.

