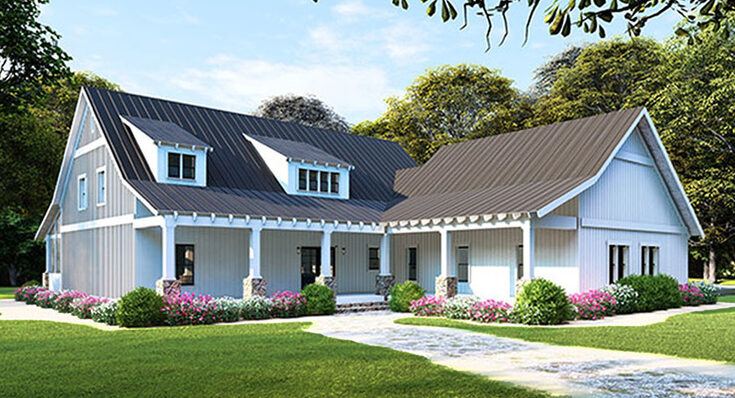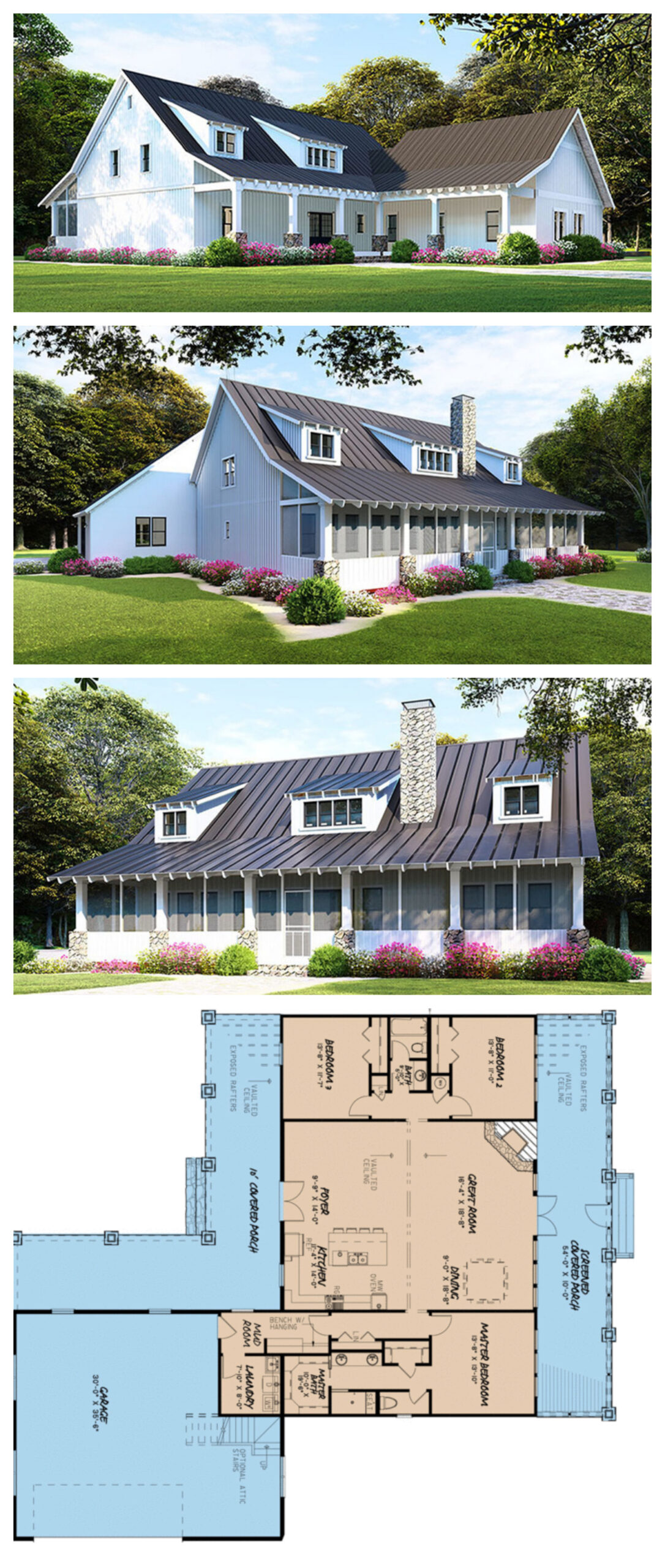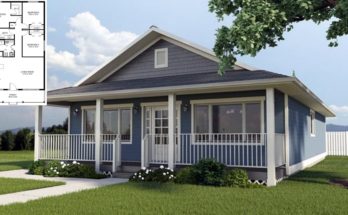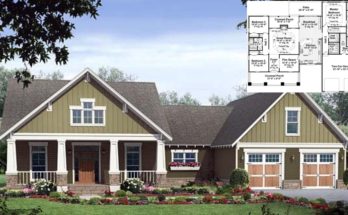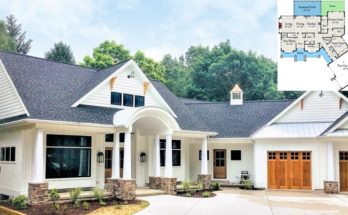Quite a nice house plan this time, a three bedroom family home with a double semi-detached garage, which could also serve as a guest house or rental suite if a family wanted a bit of help in terms of income. This one’s 1982 square feet for the home itself, which includes two bathrooms as well on the single-floor design.
Overall, the house (unless customized, which can be done with this one) is 80 feet by 70 wide, with a total height of 27 feet. In addition to the just under 2000 square feet for the home itself, the garage measures 1008 square feet and the porch an additional 1200 square feet, so a footprint of around 4000 square feet, nice and spread out. The great thing about the garage is you could probalby do work in it without disturbing the family much with noise.
You can see in the photos above and below this home has a 10:12 pitched metal roof, siding for the exterior walls (although stone is another option), split bedrooms, a walk in closet, an eating bar and kitchen island in the dining area, along with a walk in pantry cabinet. It also has a mud room and a laundry. Really nice in terms of amenities with their own locations throughout the house.
This plan is by Home Plans. You can find them indexed in our Building Homes and Living Directory, where there’s a ton of options for searching homes and house plans based on area. And for more home ideas, click here.
