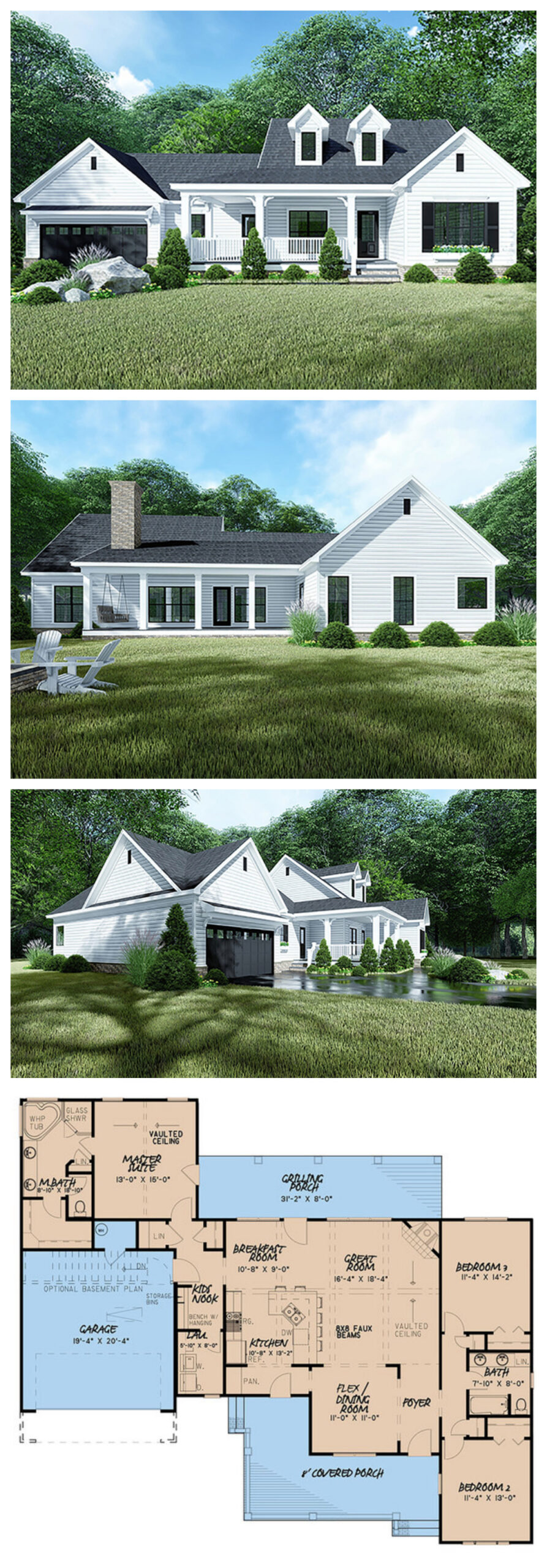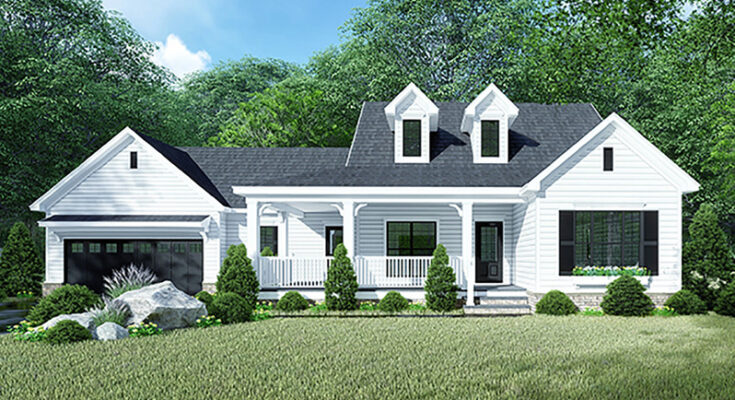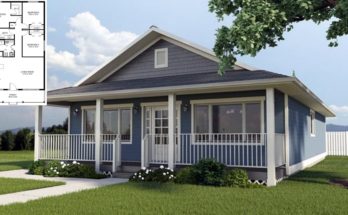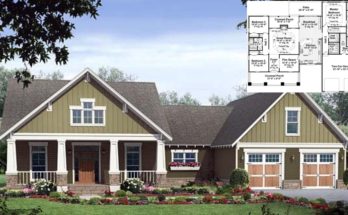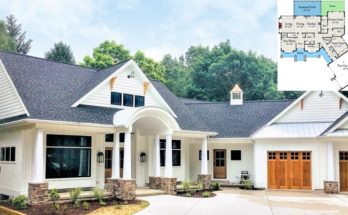This is a customizable house plan for a 3 bedroom rancher with a nice garage wide enough for two vehicles, and an attic with two dormer windows.
The house itself, as you can see from the photos above and below, is just over 1800 square feet, but it also has a 518 square foot patio and the garage is another 426 square feet on top of that. So the footprint for this house plan is around 2700 square feet. A good size for a small or even a growing family, with room for family vehicles and for storage in the attic.
The roofing for this house plan is based on the shingle/stick, and the house is designed for a brick or a siding exterior wall finish.
It also features split bedrooms, a walk in closet in one of them, a walk in pantry cabinet pantry, and a grill deck sundeck, as you can see. For entertaining or just for together time with the family, everything comes together in the central great room.
This plan is by Home Plans. You can find them indexed in our Building Homes and Living Directory, where there’s a ton of options for searching homes and house plans based on area. And for more home ideas, click here.