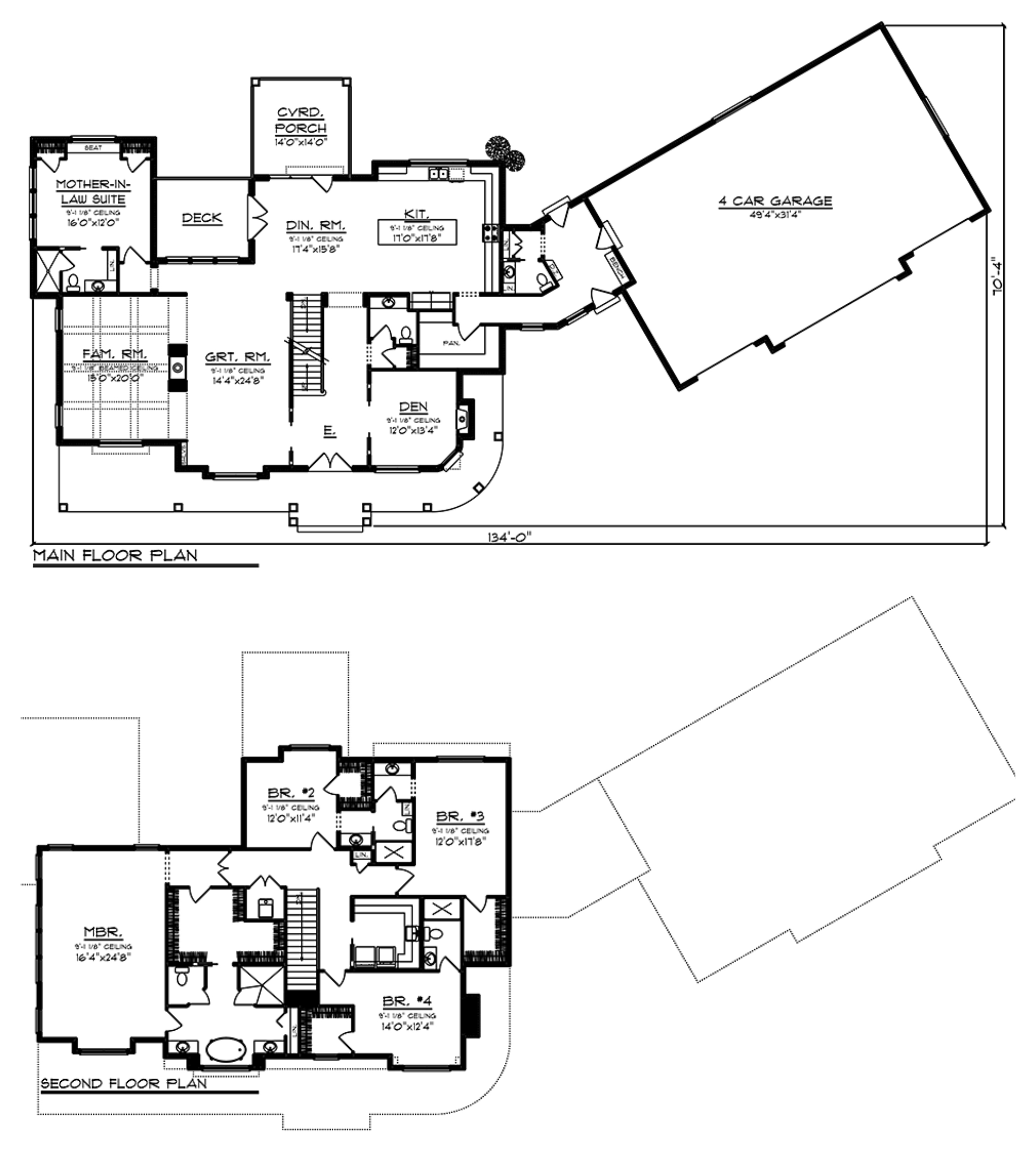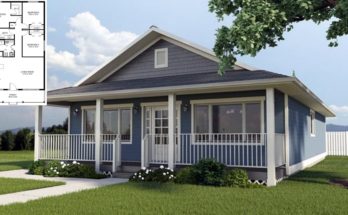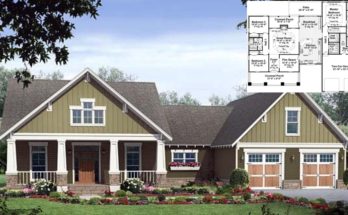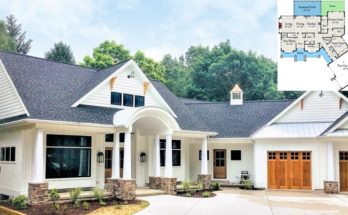This two-story farmhouse style large home includes, besides the elegant, attractive style you see in the photos, a large great room and family room with a dual-sided fireplace, a spacious kitchen, an extra suite in the rear of the house (for in-laws or other guests), a large master suite, plus three other bedrooms. One of the three extra bedrooms has it’s own private bath, while the other two share a bath on the second floor.
The garage is definitely a highlight. Not only is it a four-bay garage, but the gambrels match those of the main body of the house. Just look at that picture.
Key Specifications:
| Number of Bedrooms: | 5 |
| Number of Bathrooms: | 4.5 |
| Width of House: | 134 feet |
| Depth of House: | 71 feet |
| First Floor: | 2686 sq. ft. |
| Second Floor: | 2038 sq. ft. |
| Total Living Area: | 4724 sq. ft. |
| Covered Porch: | 710 sq. ft. |
| Garage Size: | 3 Car or more |
| 1st Floor Plateline: | 9′ |
| 2nd Floor Plateline: | 9′ |
| Foundation Type(s) available for this plan: | Slab * Crawlspace * Basement |
| Architectural Style: | Farmhouse |
| Exterior Finish: | Siding |
| Exterior Wall Structure: | 2×6 studs |
| Roof Framing: | Truss |
| Primary Roof Pitch: | 12:12:12 |
| Roof Peak: from Front Door Floor Level |
34 feet |
| Roof Load: | 47 p.s.f. |
We’ve now indexed this company, Cool House Plans, who sell these plans for $1-2000 for the blueprints, about double for the CAD files, in our directory of house plan providers. And to see more house plans, click here. You can check out the house plan layout first, though.




