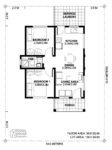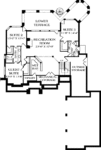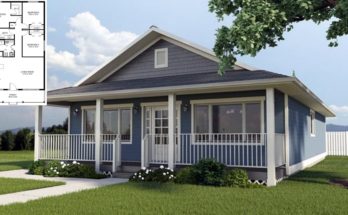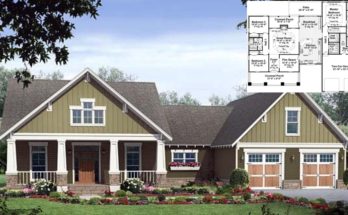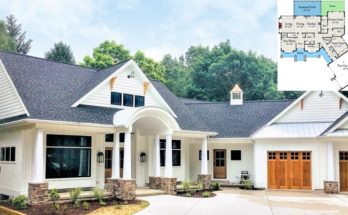Check out the layout of this 3 car garage and 4 bedrooms, making it big enough for a family to grow without ever really having to think about buying a different house: A room for parents, a room for the first born, two rooms for guests… then as the kids get older and become teenagers and no one wants to visit any more, they can have the bedrooms and not the guests. Just kidding. This is a nice looking layout though.
It’s a plan by Cool House Plans, a company we’ve talked about here before, who provide full house plans for a variety of styles, usually for around $1,800, but they also provide basic images of the blueprints (shown below) so people can get a good idea of what they’re looking at first.
“Perfect for a lakefront mountain home, this basement home plan offers exceptional living and entertaining opportunities. The kitchen, featuring an island, conveniently flows into the breakfast, sunroom, and family room with fireplace. Ideal for outdoor entertaining, the family room and sunrooms open onto a covered deck with spiral staircase leading to a lower covered deck.”
SPECIFICATIONS of the 4-bedroom, 3-bay garage house
Number of Bedrooms: 4
Number of Bathrooms: 4.5
Width of House: 67 feet
Depth of House: 104 feet
Finished Basement/Lower: 1817 sq. ft.
First Floor: 2487 sq. ft.
Total Living Area: 4304 sq. ft.
Covered Porch: 424 sq. ft.
Garage Size: 3 Car or more
1st Floor Plateline: 10’0
Foundation Type(s) available for this plan: Basement
Architectural Style: Cottage
Exterior Wall Structure: 2×4 studs
Roof Peak:
from Front Door Floor Level 28 feet



